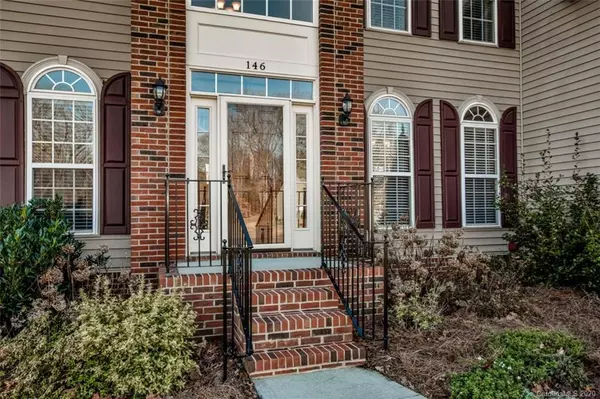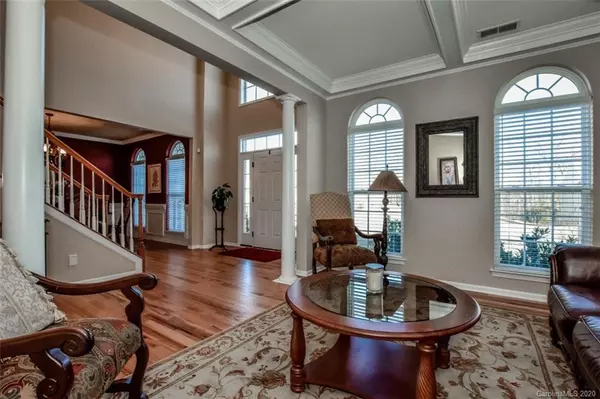$490,000
$510,000
3.9%For more information regarding the value of a property, please contact us for a free consultation.
6 Beds
4 Baths
5,015 SqFt
SOLD DATE : 04/09/2020
Key Details
Sold Price $490,000
Property Type Single Family Home
Sub Type Single Family Residence
Listing Status Sold
Purchase Type For Sale
Square Footage 5,015 sqft
Price per Sqft $97
Subdivision Pecan Hills
MLS Listing ID 3585162
Sold Date 04/09/20
Style Transitional
Bedrooms 6
Full Baths 4
HOA Fees $7
HOA Y/N 1
Year Built 2007
Lot Size 0.430 Acres
Acres 0.43
Lot Dimensions 82*209*90*207
Property Description
The Entertainers Dream! Grand 2-Story Foyer, Updated Lighting Throughout, Open and Airy Main Living Space, Formal Sitting Room w/Coffered Ceilings, Dining Room w/Chair Rail. Gourmet Kitchen w/SS Appliances, Granite Countertops, Large Eat-At Island, Tons of Cabinet Space & Walk-In Pantry! 2 Story Great Room w/Vented Gas Log Fireplace & Vaulted Ceilings Open to Sunroom/Flex Room. Huge Master Bedroom w/Tray Ceiling, & Walk-In Closet w/Custom Shelving. Spa Like Master Bath w/Soaking Tub, Walk-In Shower & Double Vanity. Oversized Upstairs Bedrooms w/Tons of Closet Space & Additional Full Bath. Basement/Second Living Quarters Recently Finished in 2018 w/Hardwood Floors, Warming Kitchen, Bedroom, Full Bath/Laundry & Great Room! Huge Deck & Covered Patio for Entertaining Overlooking Green Natural Area!
Location
State NC
County Iredell
Interior
Interior Features Attic Stairs Pulldown, Cable Available, Kitchen Island, Open Floorplan, Tray Ceiling, Walk-In Closet(s), Walk-In Pantry, Whirlpool
Heating Central, Gas Hot Air Furnace, Multizone A/C, Zoned
Flooring Carpet, Tile, Wood
Fireplaces Type Vented, Living Room
Fireplace true
Appliance Ceiling Fan(s), CO Detector, Convection Oven, Cable Prewire, Central Vacuum, Disposal, Dishwasher, Electric Dryer Hookup, Electric Range, Exhaust Fan, Plumbed For Ice Maker, Microwave, Security System, Surround Sound, Natural Gas, Electric Oven
Exterior
Community Features Sidewalks, Street Lights
Waterfront Description None
Roof Type Fiberglass
Parking Type Attached Garage, Garage - 2 Car
Building
Lot Description Sloped
Building Description Brick Partial,Vinyl Siding, 2 Story/Basement
Foundation Basement Partially Finished, Slab
Sewer Public Sewer
Water Public
Architectural Style Transitional
Structure Type Brick Partial,Vinyl Siding
New Construction false
Schools
Elementary Schools Parkview
Middle Schools Mooresville
High Schools Mooresville
Others
HOA Name William Douglas
Acceptable Financing Cash, Conventional, VA Loan
Listing Terms Cash, Conventional, VA Loan
Special Listing Condition None
Read Less Info
Want to know what your home might be worth? Contact us for a FREE valuation!

Our team is ready to help you sell your home for the highest possible price ASAP
© 2024 Listings courtesy of Canopy MLS as distributed by MLS GRID. All Rights Reserved.
Bought with Dustin Davis • Knock Homes

Helping make real estate simple, fun and stress-free!







