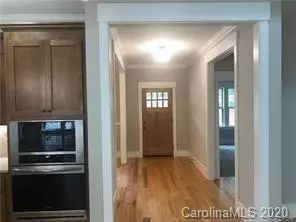$554,000
$569,000
2.6%For more information regarding the value of a property, please contact us for a free consultation.
4 Beds
3 Baths
3,476 SqFt
SOLD DATE : 08/27/2020
Key Details
Sold Price $554,000
Property Type Single Family Home
Sub Type Single Family Residence
Listing Status Sold
Purchase Type For Sale
Square Footage 3,476 sqft
Price per Sqft $159
Subdivision Pebble Bay
MLS Listing ID 3584398
Sold Date 08/27/20
Bedrooms 4
Full Baths 3
HOA Fees $109/ann
HOA Y/N 1
Year Built 2020
Lot Size 1.460 Acres
Acres 1.46
Lot Dimensions 152x25x197x186x158x346
Property Description
UNDER CONSTRUCTION! Custom home in the beautiful Gated Pebble Bay Neighborhood. 4 Bedroom 3 Bathroom home with a bonus room. Very open floorpan with custom built cabinets and granite countertops. The Estate style Summerlake floorplan designed by Frank Betz is very inviting and leaves plenty of room for entertaining. Covered rear deck with tons of space. Community has lake access and boat "Day" slips. This home is under construction so pictures are for example purposes of the finished product. Pick out your selections for this home. Composed completion date is June 2020.
Location
State NC
County Catawba
Interior
Interior Features Attic Fan, Kitchen Island, Open Floorplan, Pantry, Tray Ceiling
Heating Heat Pump, Heat Pump
Fireplaces Type Great Room
Fireplace true
Appliance Cable Prewire, Ceiling Fan(s), Dishwasher, Plumbed For Ice Maker, Microwave, Exhaust Hood
Exterior
Waterfront Description Boat Ramp – Community,Boat Slip – Community
Parking Type Garage - 3 Car
Building
Building Description Brick Partial, 2 Story
Foundation Crawl Space
Builder Name PMA
Sewer Septic Installed
Water Community Well
Structure Type Brick Partial
New Construction true
Schools
Elementary Schools Sherrills Ford
Middle Schools Mill Creek
High Schools Bandys
Others
HOA Name AMS
Acceptable Financing Cash, Construction Perm Loan, Conventional, VA Loan
Listing Terms Cash, Construction Perm Loan, Conventional, VA Loan
Special Listing Condition None
Read Less Info
Want to know what your home might be worth? Contact us for a FREE valuation!

Our team is ready to help you sell your home for the highest possible price ASAP
© 2024 Listings courtesy of Canopy MLS as distributed by MLS GRID. All Rights Reserved.
Bought with Catherine Webb • EXP REALTY LLC

Helping make real estate simple, fun and stress-free!







