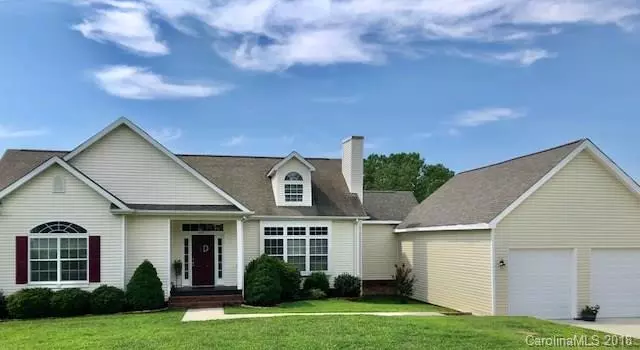$250,000
$259,900
3.8%For more information regarding the value of a property, please contact us for a free consultation.
4 Beds
2 Baths
2,390 SqFt
SOLD DATE : 01/28/2019
Key Details
Sold Price $250,000
Property Type Single Family Home
Sub Type Single Family Residence
Listing Status Sold
Purchase Type For Sale
Square Footage 2,390 sqft
Price per Sqft $104
Subdivision Mareba Heights
MLS Listing ID 3405701
Sold Date 01/28/19
Style Ranch
Bedrooms 4
Full Baths 2
Year Built 2006
Lot Size 0.400 Acres
Acres 0.4
Lot Dimensions 291x128x295x95
Property Description
MOVE IN READY! Beautiful home with desirable open floor plan, in quiet Mareba Heights. Home has 4 large bedrooms, bonus room & 2 full baths. Unfinished living space above the oversized 2 car garage. Renovated kitchen & baths with stainless steel appliances, solid oak cabinets, complete with granite countertops. Lots of natural light in the main living areas to illuminate the beautiful Brazillian teak hardwoods, & stone gas log fireplace. Master suite has tray ceilings, custom built walk in closet, bath with stand up shower, garden tub, & his/her sinks. After viewing the inside, step outside into your own summer oasis! A wooden fence offers privacy as you enjoy the large covered composite deck & beautifully landscaped inground pool. Large backyard also has a storage shed, playground, firepit & garden. This beautiful home is located in the Kannapolis City School district & is minutes away from shopping, & entertainment, as well as the developing downtown Kannapolis & Research Campus.
Location
State NC
County Cabarrus
Interior
Interior Features Attic Walk In, Breakfast Bar, Open Floorplan, Tray Ceiling, Walk-In Closet(s)
Heating Central, Heat Pump, Heat Pump
Flooring Carpet, Hardwood, Tile, Wood
Fireplaces Type Living Room, Propane
Fireplace true
Appliance Ceiling Fan(s), Dishwasher, Disposal, Dryer, Electric Dryer Hookup, Exhaust Fan, Plumbed For Ice Maker, Microwave, Oven, Propane Cooktop, Refrigerator, Security System, Washer
Exterior
Exterior Feature Deck, Fence, In Ground Pool, Fire Pit
Community Features None
Parking Type Attached Garage, Garage - 2 Car, Garage Door Opener
Building
Lot Description Corner Lot, Sloped
Building Description Vinyl Siding, 1.5 Story
Foundation Crawl Space
Sewer Public Sewer
Water Public
Architectural Style Ranch
Structure Type Vinyl Siding
New Construction false
Schools
Elementary Schools Unspecified
Middle Schools Kannapolis
High Schools A.L. Brown
Others
Acceptable Financing Cash, Conventional, FHA, VA Loan
Listing Terms Cash, Conventional, FHA, VA Loan
Special Listing Condition None
Read Less Info
Want to know what your home might be worth? Contact us for a FREE valuation!

Our team is ready to help you sell your home for the highest possible price ASAP
© 2024 Listings courtesy of Canopy MLS as distributed by MLS GRID. All Rights Reserved.
Bought with Jason Treco • EXP REALTY LLC

Helping make real estate simple, fun and stress-free!







