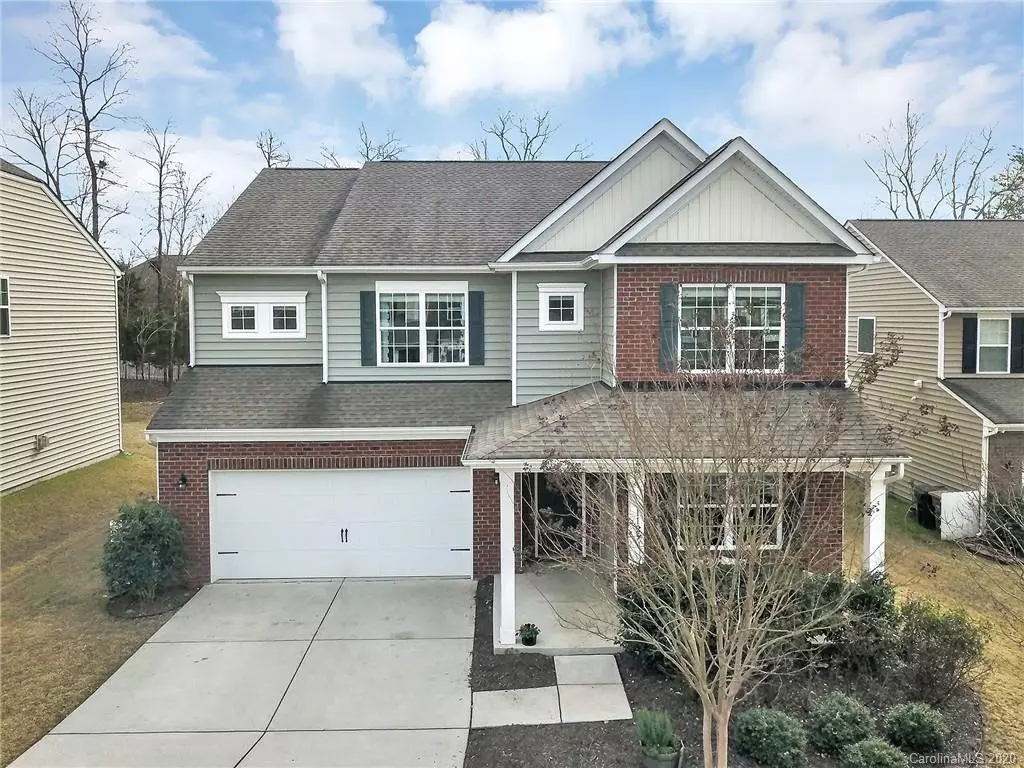$364,900
$364,900
For more information regarding the value of a property, please contact us for a free consultation.
4 Beds
4 Baths
3,044 SqFt
SOLD DATE : 03/23/2020
Key Details
Sold Price $364,900
Property Type Single Family Home
Sub Type Single Family Residence
Listing Status Sold
Purchase Type For Sale
Square Footage 3,044 sqft
Price per Sqft $119
Subdivision Lawson
MLS Listing ID 3585223
Sold Date 03/23/20
Style Transitional
Bedrooms 4
Full Baths 3
Half Baths 1
HOA Fees $63/qua
HOA Y/N 1
Year Built 2012
Lot Size 9,060 Sqft
Acres 0.208
Lot Dimensions 60 x 153 x 60 x 151
Property Description
Beautiful Meticulously Maintained Home with Covered Front Porch on Cul-de-Sac street in Sought-After Lawson Subdivision! Four Bedrooms PLUS Bonus (Which Could be Used as Fifth Bedroom) PLUS Office (on Main Level) PLUS 3.5 Baths! Open Floorplan with Great Natural Light. Gorgeous Kitchen Features Large Island, Recessed Lighting, Granite Countertops, Extensive Cabinetry, Stainless Steel Appliances, Gas Range and Bar Seating Area, with a Separate Eat-In Area as Well, Opening into Family Room Complete with Gas Fireplace. Office with French Doors as Well as Wood Flooring on Main Level. Upstairs You Will Find Four Bedrooms Plus a Huge Bonus Room -- All with New Carpet (November 2019). Luxurious Master Suite with Dual Vanities, Walk-In Closet, Separate Shower and Garden Tub. Backyard is Fenced, Level and Backed by Trees for Privacy. Lawson Featured Resort-Style Amenities, Including Clubhouses, Pools, Fitness Center and Miles of Walking Trails. Don't Miss Out!
Location
State NC
County Union
Interior
Interior Features Attic Stairs Pulldown, Breakfast Bar, Kitchen Island, Open Floorplan, Pantry, Walk-In Closet(s)
Heating Central, Gas Hot Air Furnace
Flooring Carpet, Hardwood, Tile
Fireplaces Type Family Room, Gas Log
Appliance Ceiling Fan(s), Cable Prewire, Disposal, Dishwasher, Gas Range, Plumbed For Ice Maker, Microwave, Refrigerator, Self Cleaning Oven, Gas Oven
Exterior
Exterior Feature Fence
Community Features Clubhouse, Fitness Center, Outdoor Pool, Playground, Recreation Area, Tennis Court(s), Walking Trails
Parking Type Attached Garage, Garage - 2 Car, Garage Door Opener
Building
Lot Description Level, Wooded
Building Description Brick Partial,Vinyl Siding, 2 Story
Foundation Slab
Sewer County Sewer
Water County Water
Architectural Style Transitional
Structure Type Brick Partial,Vinyl Siding
New Construction false
Schools
Elementary Schools New Town
Middle Schools Cuthbertson
High Schools Cuthbertson
Others
HOA Name Braesael
Acceptable Financing Cash, Conventional
Listing Terms Cash, Conventional
Special Listing Condition None
Read Less Info
Want to know what your home might be worth? Contact us for a FREE valuation!

Our team is ready to help you sell your home for the highest possible price ASAP
© 2024 Listings courtesy of Canopy MLS as distributed by MLS GRID. All Rights Reserved.
Bought with Jill Leonard • Coldwell Banker Residential Brokerage

Helping make real estate simple, fun and stress-free!







