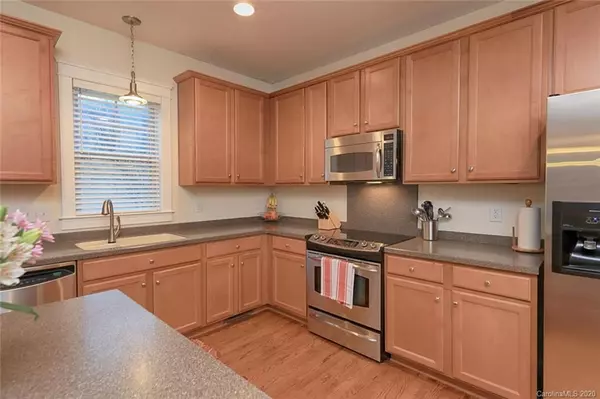$285,000
$288,000
1.0%For more information regarding the value of a property, please contact us for a free consultation.
3 Beds
3 Baths
2,763 SqFt
SOLD DATE : 06/03/2020
Key Details
Sold Price $285,000
Property Type Single Family Home
Sub Type Single Family Residence
Listing Status Sold
Purchase Type For Sale
Square Footage 2,763 sqft
Price per Sqft $103
Subdivision Water Oak
MLS Listing ID 3582921
Sold Date 06/03/20
Style Traditional
Bedrooms 3
Full Baths 2
Half Baths 1
HOA Fees $51/qua
HOA Y/N 1
Year Built 2006
Lot Size 4,791 Sqft
Acres 0.11
Lot Dimensions 55x93x56x85
Property Description
As you approach this home with its inviting porch and enter through the custom glass front door you will notice hardwood floors throughout most of the main level. Enjoy the spacious kitchen with its plentiful cabinets and counter space, complete with solid surface and stainless appliances. The kitchen flows into the family room with wall to wall windows for plenty of natural light. Main level has a private office with French doors and a large dining room. The master bedroom/bath has two separate walk-in closets, garden tub and separate shower. Secondary bedrooms are a great size and share the Jack-and-Jill bathroom. Huge bonus room comes with surround sound and offers a fabulous flex space - playroom/media room/bedroom - endless possibilities! Upstairs laundry room provides convenience! Yard is fenced and has a patio. The pretty Water Oak neighborhood offers community swimming pool and playground and also lake access to launch a kayak or paddle board. Minutes to shops and restaurants!
Location
State NC
County Iredell
Interior
Interior Features Attic Stairs Pulldown, Breakfast Bar, Cable Available, Garden Tub, Kitchen Island, Open Floorplan, Pantry, Tray Ceiling
Heating Central, Gas Hot Air Furnace, Multizone A/C, Zoned
Flooring Carpet, Hardwood, Tile
Fireplaces Type Family Room, Gas Log
Fireplace true
Appliance Ceiling Fan(s), CO Detector, Cable Prewire, Electric Cooktop, Disposal, Dishwasher, Electric Dryer Hookup, Electric Range, Plumbed For Ice Maker, Microwave, Network Ready, Self Cleaning Oven, Electric Oven
Exterior
Exterior Feature Fence
Community Features Clubhouse, Lake, Outdoor Pool, Playground, Pond, Recreation Area, Sidewalks, Street Lights, Walking Trails
Waterfront Description Paddlesport Launch Site - Community
Roof Type Shingle
Parking Type Attached Garage, Garage - 2 Car, Garage Door Opener, Keypad Entry
Building
Building Description Fiber Cement, 2 Story
Foundation Crawl Space
Sewer Public Sewer
Water Public
Architectural Style Traditional
Structure Type Fiber Cement
New Construction false
Schools
Elementary Schools Lakeshore
Middle Schools Lakeshore
High Schools Lake Norman
Others
HOA Name Kuester Management
Acceptable Financing Cash, Conventional, FHA
Listing Terms Cash, Conventional, FHA
Special Listing Condition None
Read Less Info
Want to know what your home might be worth? Contact us for a FREE valuation!

Our team is ready to help you sell your home for the highest possible price ASAP
© 2024 Listings courtesy of Canopy MLS as distributed by MLS GRID. All Rights Reserved.
Bought with Roz Sirbu • LKN Property Pros LLC

Helping make real estate simple, fun and stress-free!







