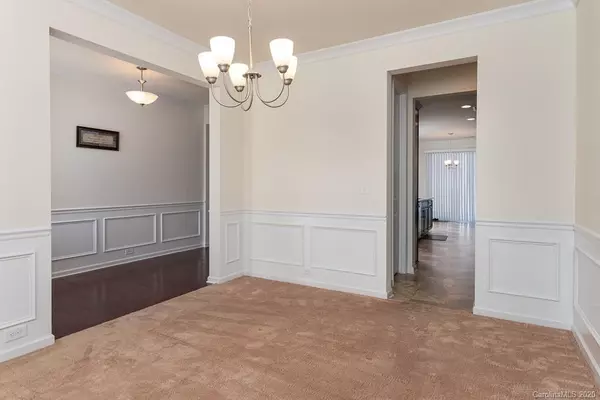$348,000
$354,900
1.9%For more information regarding the value of a property, please contact us for a free consultation.
5 Beds
4 Baths
3,058 SqFt
SOLD DATE : 08/07/2020
Key Details
Sold Price $348,000
Property Type Single Family Home
Sub Type Single Family Residence
Listing Status Sold
Purchase Type For Sale
Square Footage 3,058 sqft
Price per Sqft $113
Subdivision Stafford At Langtree
MLS Listing ID 3584447
Sold Date 08/07/20
Style Traditional
Bedrooms 5
Full Baths 4
HOA Fees $70/ann
HOA Y/N 1
Year Built 2018
Lot Size 8,276 Sqft
Acres 0.19
Lot Dimensions 55x167x48x157
Property Description
This beautiful 5-bedroom home is in pristine condition and loaded with builder upgrades in the desired neighborhood of Stafford at Langtree. Enjoy the craftsmanship and attention to detail in the moldings and millwork on the main level including a custom mudroom bench w/storage. Upgraded lighting & window blinds. Entertain your guests in the chef’s kitchen featuring a large granite island, upgraded kitchen cabinets, tile backsplash, tile floors, motion sensor faucet and SS appliances. The open floor plan allows easy flow from the kitchen to the large main living & dining. Relax in the spacious master suite featuring bath w/ dual vanity, large walk in shower and garden tub. This home comes with a tankless hot water heater. The large fenced backyard w/ patio opens to the kitchen/dining area. A short walk brings you to the community’s beautiful clubhouse and resort style pool. Great location minutes from downtown Davidson, Mooresville, I-77, restaurants, shopping and more!
Location
State NC
County Iredell
Interior
Interior Features Attic Stairs Pulldown, Kitchen Island, Walk-In Closet(s)
Heating Central
Flooring Carpet, Tile
Fireplace false
Appliance Cable Prewire, Ceiling Fan(s), Dishwasher, Electric Oven, Electric Range, Exhaust Fan, Refrigerator
Exterior
Exterior Feature Fence
Community Features Indoor Pool, Sidewalks
Roof Type Composition
Parking Type Attached Garage, Garage - 2 Car
Building
Lot Description Level
Building Description Brick Partial,Hardboard Siding, 2 Story
Foundation Slab
Sewer Public Sewer
Water Public
Architectural Style Traditional
Structure Type Brick Partial,Hardboard Siding
New Construction false
Schools
Elementary Schools Coddle Creek
Middle Schools Unspecified
High Schools Lake Norman
Others
HOA Name Braesael Mgmt
Acceptable Financing Cash, Conventional
Listing Terms Cash, Conventional
Special Listing Condition None
Read Less Info
Want to know what your home might be worth? Contact us for a FREE valuation!

Our team is ready to help you sell your home for the highest possible price ASAP
© 2024 Listings courtesy of Canopy MLS as distributed by MLS GRID. All Rights Reserved.
Bought with Zach Francis • Francis Real Estate Group, Inc

Helping make real estate simple, fun and stress-free!







