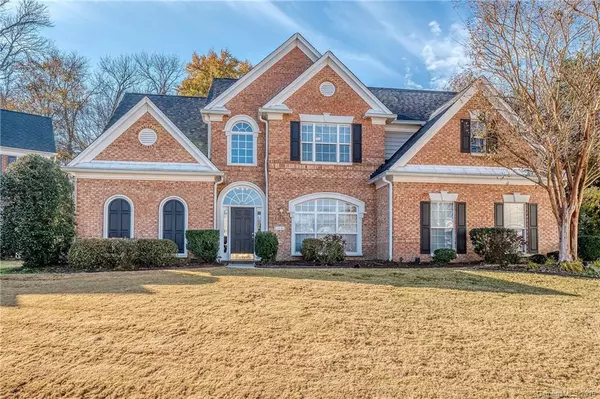$467,500
$475,000
1.6%For more information regarding the value of a property, please contact us for a free consultation.
5 Beds
4 Baths
3,384 SqFt
SOLD DATE : 03/30/2020
Key Details
Sold Price $467,500
Property Type Single Family Home
Sub Type Single Family Residence
Listing Status Sold
Purchase Type For Sale
Square Footage 3,384 sqft
Price per Sqft $138
Subdivision Cady Lake
MLS Listing ID 3571231
Sold Date 03/30/20
Style Transitional
Bedrooms 5
Full Baths 3
Half Baths 1
HOA Fees $78/qua
HOA Y/N 1
Year Built 2000
Lot Size 0.400 Acres
Acres 0.4
Lot Dimensions 20X26X185X22X182X136
Property Description
Don't miss this amazing home in one of Ballantyne's Premier Communities, Cady Lake. This cul-de-sac home sits on a lovely private lot and has a beautiful in-ground pool as well as a lovely rear deck. This open floor plan is designed with entertaining in mind with dramatic entry to your formal dining room and 2-story great room. The see through fireplace opens on the other side to a lovely den, breakfast area, and gourmet kitchen. The kitchen features spectacular granite countertops, gas range, double wall ovens, island, tile backsplash, business center, recessed lighting, and vaulted ceilings. The main floor owner's suite has views of your private back yard, vaulted, coffered ceiling, recessed lighting, and a large owner's suite with tile flooring, garden tub, walk-in shower and huge custom closet. The 2nd floor features 3 additional bedrooms, large bonus room/home theatre, and catwalk overlooking the great room. Come see this amazing home in Cady Lake today!
Location
State NC
County Mecklenburg
Interior
Interior Features Attic Other, Breakfast Bar, Built Ins, Cable Available, Cathedral Ceiling(s), Garden Tub, Kitchen Island, Open Floorplan, Pantry, Tray Ceiling, Vaulted Ceiling, Walk-In Closet(s)
Heating Central, Gas Hot Air Furnace, Multizone A/C, Zoned
Flooring Carpet, Hardwood, Tile
Fireplaces Type Den, Gas Log, Great Room, Gas, See Through
Fireplace true
Appliance Cable Prewire, Ceiling Fan(s), Gas Cooktop, Dishwasher, Disposal, Double Oven, Plumbed For Ice Maker, Natural Gas, Network Ready, Oven, Security System, Wall Oven
Exterior
Exterior Feature Fence, In-Ground Irrigation, In Ground Pool
Community Features Clubhouse, Outdoor Pool, Playground, Pond, Recreation Area, Sidewalks, Tennis Court(s), Other
Waterfront Description None
Roof Type Shingle
Parking Type Attached Garage, Garage - 2 Car, Garage Door Opener, Side Load Garage
Building
Lot Description Cul-De-Sac, Flood Plain/Bottom Land, Private, Wooded, Wooded
Building Description Brick Partial,Vinyl Siding, 2 Story
Foundation Slab
Sewer Public Sewer
Water Public
Architectural Style Transitional
Structure Type Brick Partial,Vinyl Siding
New Construction false
Schools
Elementary Schools Polo Ridge
Middle Schools J.M. Robinson
High Schools Ardrey Kell
Others
HOA Name Superior Association Mgt
Acceptable Financing Cash, Conventional
Listing Terms Cash, Conventional
Special Listing Condition None
Read Less Info
Want to know what your home might be worth? Contact us for a FREE valuation!

Our team is ready to help you sell your home for the highest possible price ASAP
© 2024 Listings courtesy of Canopy MLS as distributed by MLS GRID. All Rights Reserved.
Bought with Maria Richardson • Allen Tate Providence @485

Helping make real estate simple, fun and stress-free!







