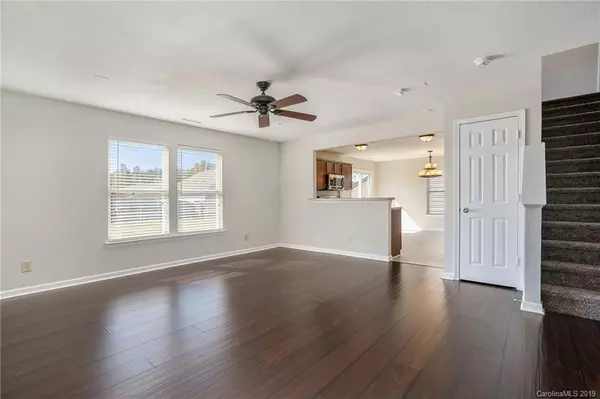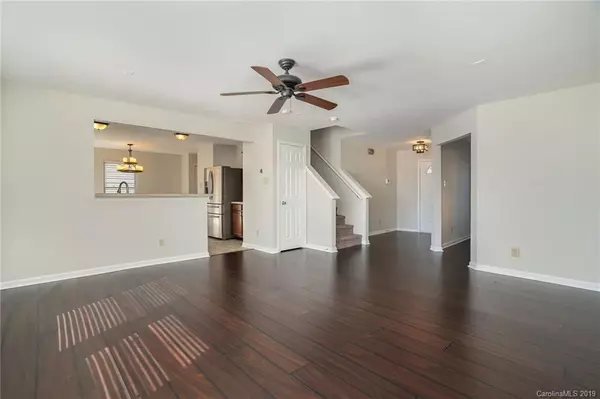$197,900
$203,900
2.9%For more information regarding the value of a property, please contact us for a free consultation.
3 Beds
3 Baths
1,997 SqFt
SOLD DATE : 01/29/2020
Key Details
Sold Price $197,900
Property Type Single Family Home
Sub Type Single Family Residence
Listing Status Sold
Purchase Type For Sale
Square Footage 1,997 sqft
Price per Sqft $99
Subdivision Crowders View
MLS Listing ID 3558312
Sold Date 01/29/20
Style Traditional
Bedrooms 3
Full Baths 2
Half Baths 1
HOA Fees $10/ann
HOA Y/N 1
Year Built 2007
Lot Size 8,276 Sqft
Acres 0.19
Property Description
Welcome home to the charming community of Crowders View in Gastonia. You will not want to miss out on the amazing opportunity on this spectacular 3 bedroom, 2.5 bath, 2.5-story home that boasts of a spacious 2-car garage and plenty of interior space for the whole family to enjoy. Not only does this home offer a spacious family room and charming office area but the fabulous kitchen features stainless steel appliances, an abundance of counter space as well as cabinet space and a quaint breakfast area. Enjoy being outdoors this fall season while grilling out with friends and family on the roomy patio inside your fenced-in yard. Upstairs you will find a fun filled loft area, 2 generous sized guest bedrooms, a full bath conveniently located for sharing and a luxurious master bedroom that includes an extra large walk-in closet and a relaxing en suite with a garden tub. Come and see all that this home has to offer. Schedule a tour today. Zillow Inc. has a real estate license in this state.
Location
State NC
County Gaston
Interior
Interior Features Attic Other, Breakfast Bar, Cable Available, Pantry, Walk-In Closet(s)
Heating Central
Flooring Carpet, Vinyl
Fireplace false
Appliance Cable Prewire, Ceiling Fan(s), CO Detector, Dishwasher, Disposal, Microwave, Network Ready, Refrigerator
Exterior
Exterior Feature Fence, Fire Pit, Wired Internet Available
Roof Type Shingle
Parking Type Attached Garage, Driveway, Garage - 2 Car
Building
Building Description Vinyl Siding, 2 Story
Foundation Slab
Sewer Public Sewer
Water Public
Architectural Style Traditional
Structure Type Vinyl Siding
New Construction false
Schools
Elementary Schools Forest Heights
Middle Schools Southwest
High Schools Hunter Huss
Others
HOA Name Community Association Management
Acceptable Financing Cash, Conventional
Listing Terms Cash, Conventional
Special Listing Condition None
Read Less Info
Want to know what your home might be worth? Contact us for a FREE valuation!

Our team is ready to help you sell your home for the highest possible price ASAP
© 2024 Listings courtesy of Canopy MLS as distributed by MLS GRID. All Rights Reserved.
Bought with Jenny Loretto • TAH North Carolina LLC

Helping make real estate simple, fun and stress-free!







