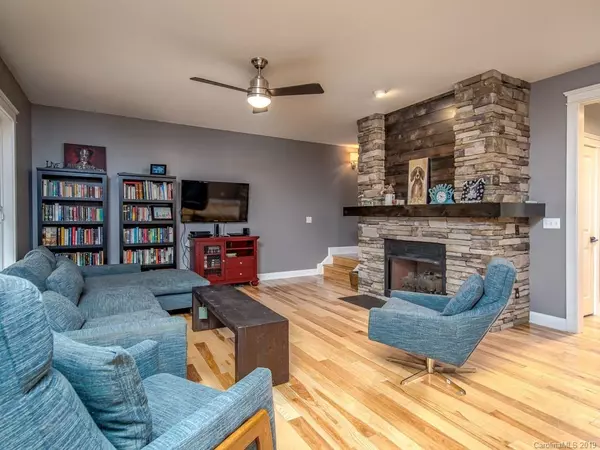$803,000
$850,000
5.5%For more information regarding the value of a property, please contact us for a free consultation.
5 Beds
4 Baths
4,062 SqFt
SOLD DATE : 08/28/2020
Key Details
Sold Price $803,000
Property Type Single Family Home
Sub Type Single Family Residence
Listing Status Sold
Purchase Type For Sale
Square Footage 4,062 sqft
Price per Sqft $197
Subdivision Biltmore Park
MLS Listing ID 3559969
Sold Date 08/28/20
Style Traditional
Bedrooms 5
Full Baths 4
HOA Fees $43/ann
HOA Y/N 1
Year Built 2002
Lot Size 1.200 Acres
Acres 1.2
Property Description
Classic architecture gives way to a thoroughly modern interior in this Biltmore Park residence. Situated on a cul-de-sac in a park-like setting, this inspiring home features an open floor plan with gleaming hardwood floors throughout the main and upper level. The contemporary kitchen features custom cabinetry, Sub-Zero and Dacor stainless appliances, and mosaic tile backsplash. The breakfast nook opens to a screened deck that is perfect for outdoor entertaining while the lower level with its large family room, fireplace, and built-ins is ideal for indoor gatherings. Though it feels very private, the home is conveniently located less than 1 mile to Biltmore Park Town Square – a fresh re-imagining of Main Street, U.S.A with its many shops, restaurants, and a movie theater.
Location
State NC
County Buncombe
Interior
Interior Features Built Ins, Open Floorplan, Walk-In Closet(s), Walk-In Pantry
Heating Central, Gas Hot Air Furnace, Multizone A/C, Zoned
Flooring Carpet, Tile, Wood
Fireplaces Type Family Room, Living Room, Gas
Fireplace true
Appliance Cable Prewire, Ceiling Fan(s), Convection Oven, Gas Cooktop, Dishwasher, Disposal, Double Oven, Electric Dryer Hookup, Exhaust Fan, Freezer, Microwave, Natural Gas, Refrigerator
Exterior
Exterior Feature Fence
Community Features Clubhouse, Outdoor Pool, Playground, Tennis Court(s), Walking Trails
Parking Type Attached Garage, Garage - 2 Car, Side Load Garage
Building
Lot Description Cul-De-Sac, Private, Sloped, Wooded, Wooded
Building Description Cedar,Fiber Cement,Stone Veneer, 2 Story/Basement
Foundation Basement Inside Entrance, Basement Outside Entrance, Basement Partially Finished, Crawl Space
Sewer Public Sewer
Water Public
Architectural Style Traditional
Structure Type Cedar,Fiber Cement,Stone Veneer
New Construction false
Schools
Elementary Schools Estes/Koontz
Middle Schools Valley Springs
High Schools T.C. Roberson
Others
HOA Name Baldwin Realty
Acceptable Financing Cash, Conventional
Listing Terms Cash, Conventional
Special Listing Condition None
Read Less Info
Want to know what your home might be worth? Contact us for a FREE valuation!

Our team is ready to help you sell your home for the highest possible price ASAP
© 2024 Listings courtesy of Canopy MLS as distributed by MLS GRID. All Rights Reserved.
Bought with Janet Whitworth • Premier Sothebys International Realty

Helping make real estate simple, fun and stress-free!







