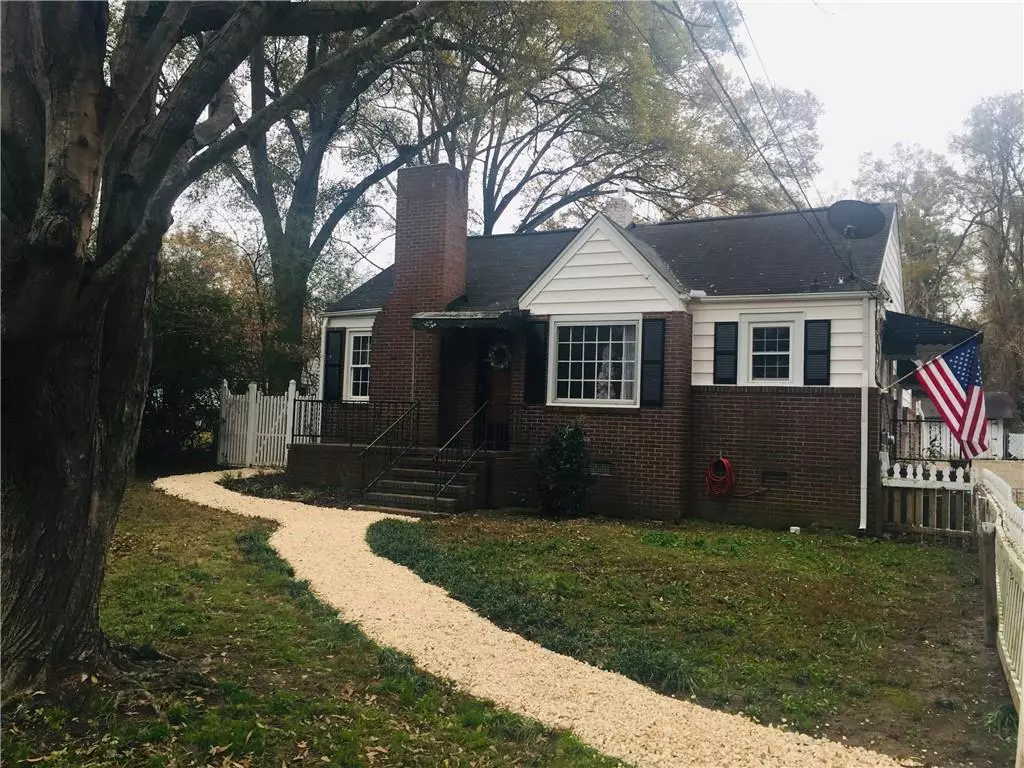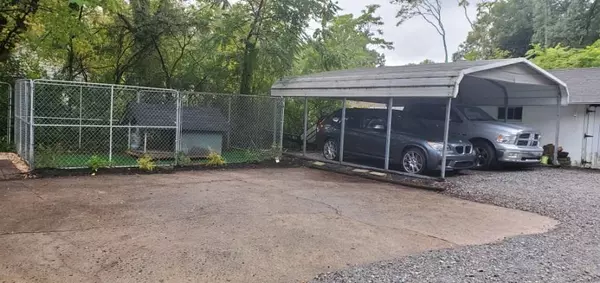$162,500
$158,900
2.3%For more information regarding the value of a property, please contact us for a free consultation.
3 Beds
3 Baths
1,523 SqFt
SOLD DATE : 11/26/2019
Key Details
Sold Price $162,500
Property Type Single Family Home
Sub Type Single Family Residence
Listing Status Sold
Purchase Type For Sale
Square Footage 1,523 sqft
Price per Sqft $106
MLS Listing ID 3561842
Sold Date 11/26/19
Style Traditional
Bedrooms 3
Full Baths 2
Half Baths 1
Year Built 1950
Lot Size 10,018 Sqft
Acres 0.23
Lot Dimensions 55x183x54x183
Property Description
A cute little bungalow nestled minutes from shopping, easy access to both 321 and I-85, this 3 bed 2.5 bath home is a must see. With a front entrance warmly welcoming you to the family room with a dining area option the updated paint and flooring offers a modern feel to the classic charm of this home. The galley style kitchen, also with a side entrance, has an additional space for dining, office or to expand the kitchen. The large master bedroom suite with classic bead board paneling ceiling has a custom built California closet system for organizing. Two other spacious bedrooms, one with a half bath. This home has lots of unique features from new tile in the bathrooms to engineered, vinyl waterproof flooring in the master bath/laundry. Also included in a 2 car carport and an addtional detached garage/workshop.
Location
State NC
County Gaston
Interior
Interior Features Garage Shop
Heating Central, Heat Pump, Heat Pump
Flooring Tile, Wood
Fireplaces Type Living Room, Wood Burning
Fireplace true
Appliance Cable Prewire, Ceiling Fan(s), Dishwasher, Security System
Exterior
Exterior Feature Fence
Roof Type Composition
Parking Type Carport - 2 Car, Parking Space - 2
Building
Building Description Vinyl Siding, 1 Story
Foundation Crawl Space
Sewer Public Sewer
Water Public
Architectural Style Traditional
Structure Type Vinyl Siding
New Construction false
Schools
Elementary Schools Woodhill
Middle Schools Piedmont
High Schools Ashbrook
Others
Acceptable Financing Cash, Conventional, FHA, VA Loan
Listing Terms Cash, Conventional, FHA, VA Loan
Special Listing Condition None
Read Less Info
Want to know what your home might be worth? Contact us for a FREE valuation!

Our team is ready to help you sell your home for the highest possible price ASAP
© 2024 Listings courtesy of Canopy MLS as distributed by MLS GRID. All Rights Reserved.
Bought with Michael Diniz • Keller Williams Huntersville

Helping make real estate simple, fun and stress-free!







