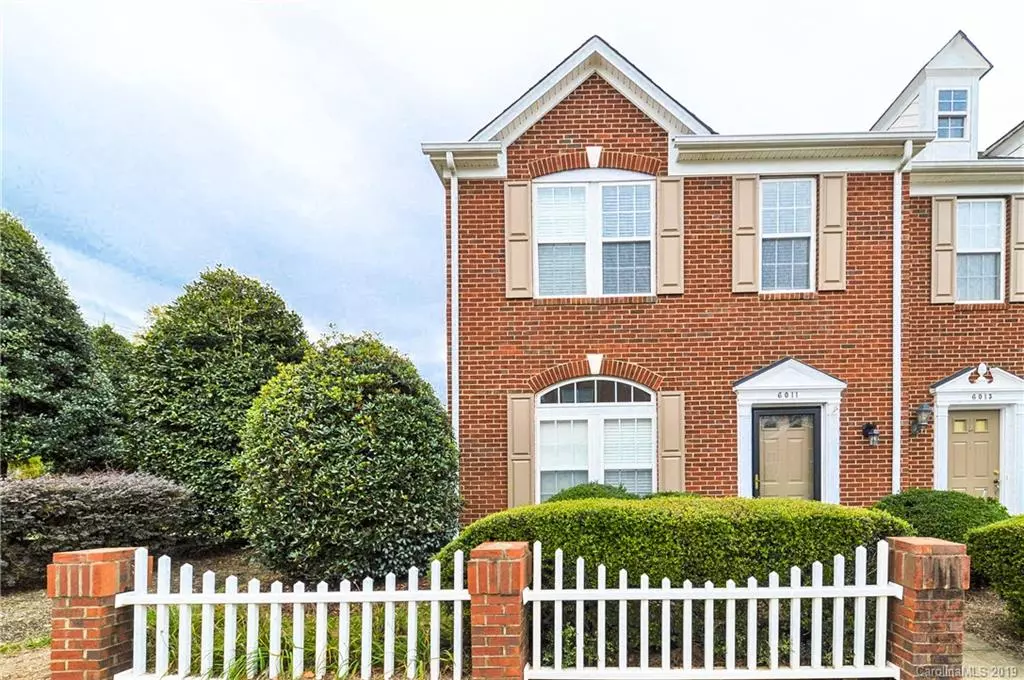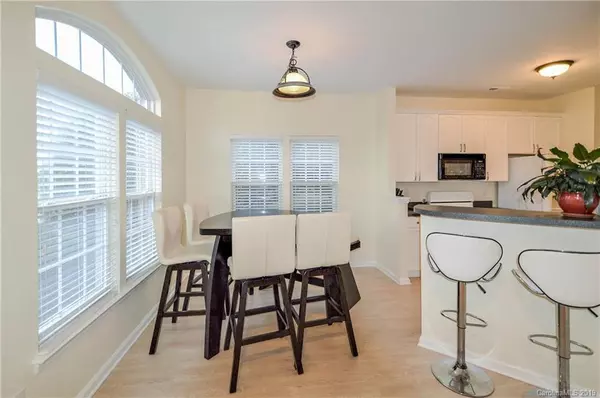$190,000
$190,000
For more information regarding the value of a property, please contact us for a free consultation.
2 Beds
3 Baths
1,457 SqFt
SOLD DATE : 12/18/2019
Key Details
Sold Price $190,000
Property Type Townhouse
Sub Type Townhouse
Listing Status Sold
Purchase Type For Sale
Square Footage 1,457 sqft
Price per Sqft $130
Subdivision Lake Park
MLS Listing ID 3569501
Sold Date 12/18/19
Style Transitional
Bedrooms 2
Full Baths 2
Half Baths 1
Construction Status Completed
HOA Fees $214/mo
HOA Y/N 1
Abv Grd Liv Area 1,457
Year Built 1998
Lot Size 2,178 Sqft
Acres 0.05
Lot Dimensions 25x89x25x89
Property Description
Welcome Home to a wonderful community in sweet Indian Trail. The home owner has taken time to freshly paint the entire home, replace all the flooring w/luxury vinyl-this is so great & easy to care for. New water heater & AC Unit 2018. Beautiful brick front & accent brick gate in front. From the front door to the back, clean & fresh. Sunny breakfast rm w/windows all around-being an end unit you have extra windows! Kitchen is also bright & roomy for the cook. Nice counter-space & breakfast bar w/room for 2! Spacious family rm & formal dining area. Back Door leads to the outside patio & storage. Upstairs features 2 huge bedrooms to hold the largest furniture, Master suite has a huge walk-in closet & 2nd bedroom has a big closet too. Also new light fixtures & hard ware. The community offers walking trails, fishing ponds, clubhouse, playground, recreation areas, tennis & more! Monroe by-pass & shopping in the community & everything you need within minutes. She is getting married & moving!
Location
State NC
County Union
Building/Complex Name None
Zoning AR8
Interior
Interior Features Attic Other, Breakfast Bar, Cable Prewire, Garden Tub, Pantry, Split Bedroom, Walk-In Closet(s)
Heating Central, Forced Air, Natural Gas
Cooling Ceiling Fan(s)
Flooring Vinyl
Fireplace false
Appliance Dishwasher, Disposal, Electric Oven, Electric Range, Exhaust Hood, Gas Water Heater, Microwave, Oven, Plumbed For Ice Maker
Exterior
Exterior Feature Lawn Maintenance
Community Features Cabana, Clubhouse, Playground, Pond, Recreation Area, Sidewalks, Street Lights, Tennis Court(s), Walking Trails
Utilities Available Cable Available, Gas
Waterfront Description Lake
Roof Type Shingle
Parking Type Assigned, Driveway, On Street
Building
Lot Description Corner Lot, End Unit, Level
Foundation Slab
Sewer Public Sewer
Water City
Architectural Style Transitional
Level or Stories Two
Structure Type Brick Partial,Vinyl
New Construction false
Construction Status Completed
Schools
Elementary Schools Poplin
Middle Schools Porter Ridge
High Schools Porter Ridge
Others
HOA Name Henderson
Acceptable Financing Cash, Construction Perm Loan, Conventional, FHA
Listing Terms Cash, Construction Perm Loan, Conventional, FHA
Special Listing Condition None
Read Less Info
Want to know what your home might be worth? Contact us for a FREE valuation!

Our team is ready to help you sell your home for the highest possible price ASAP
© 2024 Listings courtesy of Canopy MLS as distributed by MLS GRID. All Rights Reserved.
Bought with Lisa Jones • Keller Williams Select

Helping make real estate simple, fun and stress-free!







