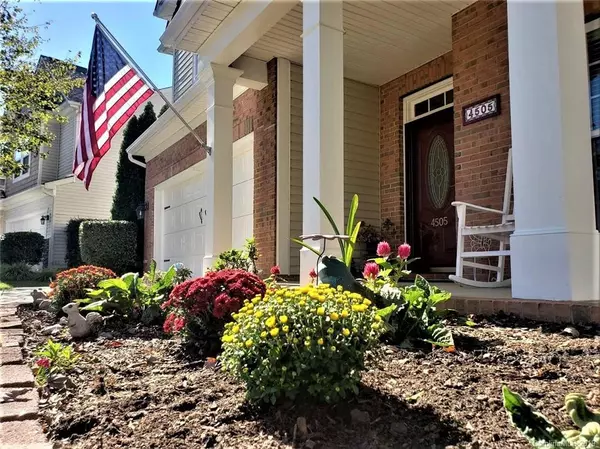$299,000
$304,700
1.9%For more information regarding the value of a property, please contact us for a free consultation.
4 Beds
3 Baths
2,986 SqFt
SOLD DATE : 01/21/2020
Key Details
Sold Price $299,000
Property Type Single Family Home
Sub Type Single Family Residence
Listing Status Sold
Purchase Type For Sale
Square Footage 2,986 sqft
Price per Sqft $100
Subdivision Woodbridge
MLS Listing ID 3564352
Sold Date 01/21/20
Style Traditional
Bedrooms 4
Full Baths 2
Half Baths 1
HOA Fees $41/ann
HOA Y/N 1
Year Built 2006
Lot Size 8,276 Sqft
Acres 0.19
Lot Dimensions 117X91X116X53
Property Description
LIKE NEW HOME PEOPLE MOST TYPICALLY CAN ONLY WISH FOR! You will see and feel PRIDE IN OWNERSHIP in this extremely well kept 4 bedroom home. The sellers are excited to find the right buyers who will appreciate the many upgrades, updates and extras. Things like tray ceilings, crown and chair rail moldings, solid wood cabinets w/glass enclosures, Corian counters, tile and wood floors, multiple pre-wired stereo in several areas, master Martha Stuart closet system, walk-in closets in ALL bedrooms, all LED lights, framed windows, spindles instead of a half wall, irrigation system, natural gas line outdoors for grilling, oversized patio w/gazebo, etc. etc.. New dishwasher and fridge (2017) remain, along with all other appliances, including washer & dryer! New HVAC (2017) New roof (2016) Yes, you must come see this home!
Location
State NC
County Union
Interior
Interior Features Cable Available, Kitchen Island, Pantry, Tray Ceiling, Walk-In Closet(s), Walk-In Pantry
Heating Central
Flooring Carpet, Hardwood, Tile, Wood
Fireplaces Type Family Room, Gas
Fireplace true
Appliance Cable Prewire, Ceiling Fan(s), Dishwasher, Disposal, Dryer, Microwave, Refrigerator, Washer, Other
Exterior
Exterior Feature Fence, Gazebo, Gas Grill, In-Ground Irrigation, Other
Roof Type Fiberglass
Parking Type Attached Garage, Garage - 2 Car
Building
Lot Description Private, Sloped, Wooded
Building Description Brick Partial,Vinyl Siding, 2 Story
Foundation Slab
Builder Name Ryland
Sewer Public Sewer
Water Public
Architectural Style Traditional
Structure Type Brick Partial,Vinyl Siding
New Construction false
Schools
Elementary Schools Stallings
Middle Schools Porter Ridge
High Schools Porter Ridge
Others
HOA Name Cedar Management
Acceptable Financing Cash, Conventional, FHA, VA Loan
Listing Terms Cash, Conventional, FHA, VA Loan
Special Listing Condition None
Read Less Info
Want to know what your home might be worth? Contact us for a FREE valuation!

Our team is ready to help you sell your home for the highest possible price ASAP
© 2024 Listings courtesy of Canopy MLS as distributed by MLS GRID. All Rights Reserved.
Bought with Irene Liapis • ProStead Realty

Helping make real estate simple, fun and stress-free!







