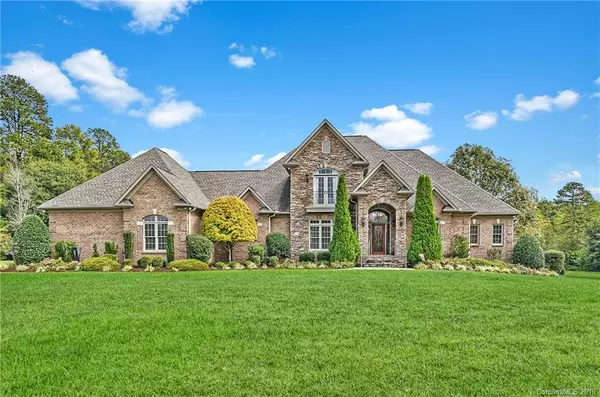$675,000
$700,000
3.6%For more information regarding the value of a property, please contact us for a free consultation.
4 Beds
5 Baths
4,616 SqFt
SOLD DATE : 11/22/2019
Key Details
Sold Price $675,000
Property Type Single Family Home
Sub Type Single Family Residence
Listing Status Sold
Purchase Type For Sale
Square Footage 4,616 sqft
Price per Sqft $146
Subdivision Southern Farms
MLS Listing ID 3560118
Sold Date 11/22/19
Style Transitional
Bedrooms 4
Full Baths 4
Half Baths 1
Year Built 2007
Lot Size 4.130 Acres
Acres 4.13
Property Description
Gorgeous full brick on 4.13 acres with no HOA! Features of this 4600+ square foot estate home include 4 bedrooms with master and a secondary bedroom located on the main, 4.5 baths, sunroom, media/bonus room, oversized 2 car garage, 2 tankless hot water heaters, exterior storage room, huge kitchen with center island, breakfast bar, 42 inch cabinetry, over and under cabinet lighting, stainless appliances, double oven, dual sinks, computer niche, granite counters with tile backsplash, wet bar, great room has gas fireplace, coffered ceiling and built ins, speakers, whole house generator and professionally installed landscape lighting. Bring your horses!
Location
State NC
County Gaston
Interior
Interior Features Attic Walk In, Breakfast Bar, Built Ins, Garden Tub, Kitchen Island, Pantry, Wet Bar
Heating Central, Heat Pump
Fireplaces Type Gas Log, Great Room, Master Bedroom, Propane, Other
Fireplace true
Appliance Cable Prewire, Ceiling Fan(s), Electric Cooktop, Dishwasher, Double Oven, Down Draft, Generator, Plumbed For Ice Maker, Microwave, Propane Cooktop, Refrigerator, Security System, Wall Oven
Exterior
Parking Type Attached Garage, Garage - 2 Car
Building
Building Description Stone Veneer, 2 Story
Foundation Crawl Space
Sewer Septic Installed
Water Well
Architectural Style Transitional
Structure Type Stone Veneer
New Construction false
Schools
Elementary Schools W.A. Bess
Middle Schools Cramerton
High Schools Forestview
Others
Acceptable Financing Cash, Conventional
Listing Terms Cash, Conventional
Special Listing Condition None
Read Less Info
Want to know what your home might be worth? Contact us for a FREE valuation!

Our team is ready to help you sell your home for the highest possible price ASAP
© 2024 Listings courtesy of Canopy MLS as distributed by MLS GRID. All Rights Reserved.
Bought with Linda Evans • Allen Tate Belmont

Helping make real estate simple, fun and stress-free!







