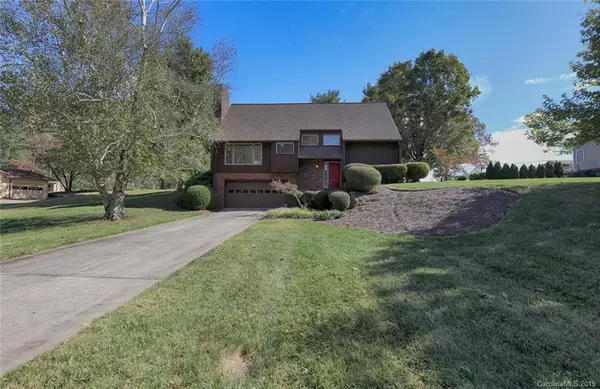$155,000
$159,900
3.1%For more information regarding the value of a property, please contact us for a free consultation.
3 Beds
2 Baths
1,748 SqFt
SOLD DATE : 02/10/2020
Key Details
Sold Price $155,000
Property Type Single Family Home
Sub Type Single Family Residence
Listing Status Sold
Purchase Type For Sale
Square Footage 1,748 sqft
Price per Sqft $88
Subdivision Northmont
MLS Listing ID 3556391
Sold Date 02/10/20
Style Transitional
Bedrooms 3
Full Baths 2
Year Built 1979
Lot Size 0.468 Acres
Acres 0.468
Lot Dimensions 110x182x135x151
Property Description
Distinctive design custom built home in popular long-established Northmont subdivision.Within minutes to shopping and dining;quick access to I-40;and literally 5-7 minutes to downtown Statesville.County taxes are plus! Imagine the potential this home affords you! Main level has family room with wood-burning fireplace and vaulted ceiling.Separate formal dining room with access to your deck. Kitchen accommodates your breakfast table.Main level also has master bedroom with private access to hall bath(tub/shower combo).Plus 2nd bedroom with large closet on main floor. Upper level has vaulted ceiling loft great for library, sitting room or use as home office plus 3rd bedroom with private bath(tub/shower combo).Well landscaped yard with flowering plants for every season.Lower level offers huge basement area with laundry and so many storage options or finished off for game room or bonus room. Spacious double garage on lower level. Being sold “AS IS” with Buyer right to do inspections.
Location
State NC
County Iredell
Interior
Interior Features Pantry
Heating Central, Heat Pump, Heat Pump
Flooring Carpet
Fireplaces Type Family Room, Wood Burning
Fireplace true
Appliance Dishwasher, Disposal, Electric Dryer Hookup, Plumbed For Ice Maker, Microwave, Refrigerator
Exterior
Community Features None
Waterfront Description None
Roof Type Composition
Parking Type Attached Garage, Garage - 2 Car, Garage Door Opener
Building
Building Description Brick,Wood Siding, Split Foyer
Foundation Basement
Builder Name Rick Dyson
Sewer Septic Installed
Water County Water
Architectural Style Transitional
Structure Type Brick,Wood Siding
New Construction false
Schools
Elementary Schools N.B.Mills
Middle Schools West Middle
High Schools West Iredell
Others
Acceptable Financing Cash, Conventional, FHA
Listing Terms Cash, Conventional, FHA
Special Listing Condition None
Read Less Info
Want to know what your home might be worth? Contact us for a FREE valuation!

Our team is ready to help you sell your home for the highest possible price ASAP
© 2024 Listings courtesy of Canopy MLS as distributed by MLS GRID. All Rights Reserved.
Bought with Karen Carty • Wilkinson ERA Real Estate

Helping make real estate simple, fun and stress-free!







