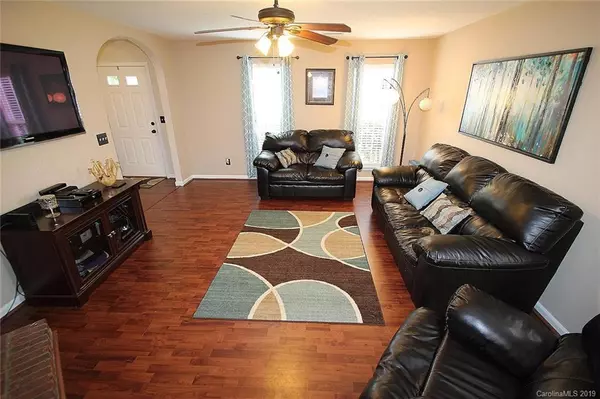$250,000
$255,000
2.0%For more information regarding the value of a property, please contact us for a free consultation.
4 Beds
3 Baths
1,730 SqFt
SOLD DATE : 12/02/2019
Key Details
Sold Price $250,000
Property Type Single Family Home
Sub Type Single Family Residence
Listing Status Sold
Purchase Type For Sale
Square Footage 1,730 sqft
Price per Sqft $144
Subdivision The Crossings
MLS Listing ID 3560144
Sold Date 12/02/19
Bedrooms 4
Full Baths 2
Half Baths 1
HOA Fees $38/qua
HOA Y/N 1
Year Built 1998
Lot Size 6,534 Sqft
Acres 0.15
Lot Dimensions 57X119X55X122
Property Description
You asked for it & now it is here...this beautiful two story home is waiting for you. To begin, this home has upgrades galore. The kitchen has top of the line granite, level 4 to be exact w/ stainless steel appliance & gas range that are only 3 years old. The kitchen cabinets were refinished & tile floors line the kitchen & bathrooms. All bathroom have brand new toilets. The master bathroom was completely remodeled w/espresso cabinets, expanded tile walk-in shower, encompassed w/detailed accents & stone flooring plus an oversized tiled garden tub. All lighting fixtures have been updated & the entire home was recently painted. Newer carpet upstairs w/laminate hardwoods downstairs. Faux wood blinds installed throughout. Newer roof, HVAC replaced 2018. As you pass through the kitchen & out to the newer french doors, and gain access to the extended patio & freshly aerated yard w/a hammock, you will experience a feeling of home. Located near I485 & I77, Premium Outlets, restaurants & more.
Location
State NC
County Mecklenburg
Interior
Interior Features Attic Stairs Pulldown, Cable Available, Garden Tub, Vaulted Ceiling
Heating Central
Flooring Carpet, Laminate, Tile
Fireplaces Type Gas Log, Living Room
Fireplace true
Appliance Cable Prewire, Ceiling Fan(s), Dishwasher, Disposal, Exhaust Fan
Exterior
Community Features Outdoor Pool, Playground, Walking Trails
Roof Type Shingle
Parking Type Attached Garage, Garage - 1 Car, Parking Space - 2
Building
Building Description Vinyl Siding, 2 Story
Foundation Slab
Builder Name DR Horton
Sewer Public Sewer
Water Public
Structure Type Vinyl Siding
New Construction false
Schools
Elementary Schools Lake Wylie
Middle Schools Southwest
High Schools Olympic
Others
HOA Name CAMS
Acceptable Financing Cash, Conventional, FHA, NC Bond, VA Loan
Listing Terms Cash, Conventional, FHA, NC Bond, VA Loan
Special Listing Condition None
Read Less Info
Want to know what your home might be worth? Contact us for a FREE valuation!

Our team is ready to help you sell your home for the highest possible price ASAP
© 2024 Listings courtesy of Canopy MLS as distributed by MLS GRID. All Rights Reserved.
Bought with Nick Nink • Allen Tate Center City

Helping make real estate simple, fun and stress-free!







