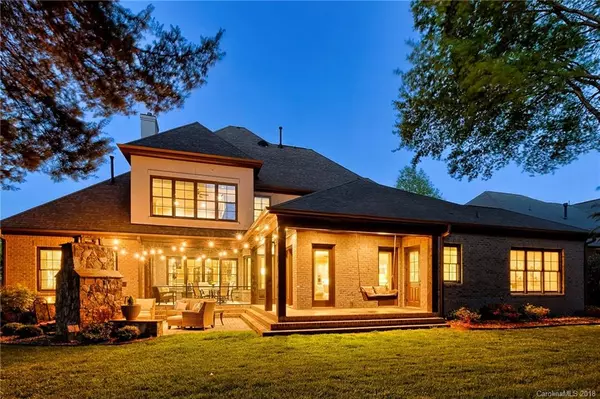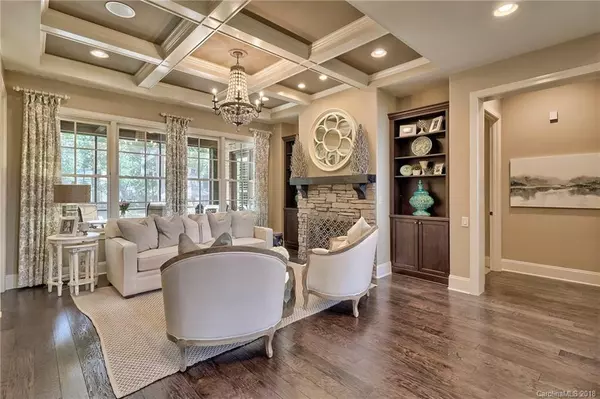$985,000
$1,049,000
6.1%For more information regarding the value of a property, please contact us for a free consultation.
5 Beds
6 Baths
5,543 SqFt
SOLD DATE : 03/29/2019
Key Details
Sold Price $985,000
Property Type Single Family Home
Sub Type Single Family Residence
Listing Status Sold
Purchase Type For Sale
Square Footage 5,543 sqft
Price per Sqft $177
Subdivision Longview
MLS Listing ID 3381178
Sold Date 03/29/19
Style Tudor
Bedrooms 5
Full Baths 4
Half Baths 2
HOA Fees $284/ann
HOA Y/N 1
Year Built 2011
Lot Size 0.380 Acres
Acres 0.38
Lot Dimensions 100x167x100x167
Property Description
Gorgeous Tudor style custom built home in exclusive gated community of Longview! This home features a spacious open floorplan with floor to ceiling windows, allowing light to flow through the home. Beautiful hand scraped hardwoods throughout add elegance and charm. Gourmet kitchen with huge island featuring gas stove with pot filler and built in oversized refrigerator. Luxurious master suite on main level with spa like bath and custom closet. Additional full guest suite/2nd master also located on main level. Media room equipped with projector and screen as well as large bonus room with sink and mini fridge. 3 additional large bedrooms upstairs. Stunning outdoor entertaining area with fireplace and built in grill. Screened in and covered porches. Enjoy the lifestyle of golf, tennis & swim at the beautiful Longview Country Club. Social Membership is required. See attachments for fees.
Location
State NC
County Union
Interior
Interior Features Cable Available, Garden Tub, Kitchen Island, Open Floorplan, Pantry, Split Bedroom, Tray Ceiling, Walk-In Closet(s), Wet Bar, Window Treatments, Walk-In Pantry
Heating Heat Pump, Heat Pump
Flooring Carpet, Tile, Wood
Fireplaces Type Gas Log, Living Room
Fireplace true
Appliance Cable Prewire, Ceiling Fan(s), Central Vacuum, Gas Cooktop, Dishwasher, Disposal, Double Oven, Plumbed For Ice Maker, Microwave, Security System, Self Cleaning Oven, Surround Sound, Trash Compactor
Exterior
Exterior Feature Fence, Fence, Outdoor Fireplace
Community Features Clubhouse, Fitness Center, Gated, Golf, Playground, Pool, Security, Street Lights, Tennis Court(s)
Parking Type Garage - 3 Car
Building
Lot Description Wooded
Building Description Brick,Stone, 2 Story
Foundation Crawl Space
Builder Name Arthur Rutenberg Homes
Sewer Public Sewer
Water Public
Architectural Style Tudor
Structure Type Brick,Stone
New Construction false
Schools
Elementary Schools Rea View
Middle Schools Marvin Ridge
High Schools Marvin Ridge
Others
HOA Name Longview POA
Acceptable Financing Cash, Conventional
Listing Terms Cash, Conventional
Special Listing Condition None
Read Less Info
Want to know what your home might be worth? Contact us for a FREE valuation!

Our team is ready to help you sell your home for the highest possible price ASAP
© 2024 Listings courtesy of Canopy MLS as distributed by MLS GRID. All Rights Reserved.
Bought with Susan May • HM Properties

Helping make real estate simple, fun and stress-free!







