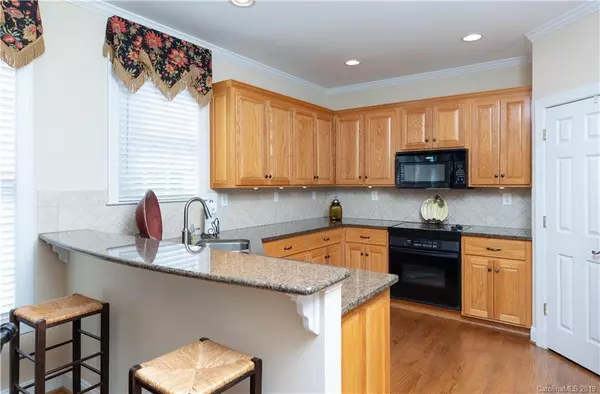$335,000
$339,900
1.4%For more information regarding the value of a property, please contact us for a free consultation.
4 Beds
3 Baths
2,551 SqFt
SOLD DATE : 01/06/2020
Key Details
Sold Price $335,000
Property Type Single Family Home
Sub Type Single Family Residence
Listing Status Sold
Purchase Type For Sale
Square Footage 2,551 sqft
Price per Sqft $131
Subdivision Herndon Heritage
MLS Listing ID 3561314
Sold Date 01/06/20
Style Traditional
Bedrooms 4
Full Baths 3
Construction Status Completed
HOA Fees $22/ann
HOA Y/N 1
Abv Grd Liv Area 2,551
Year Built 2007
Lot Size 1.010 Acres
Acres 1.01
Lot Dimensions 440x100x440x100
Property Description
Honey Stop The Car!!!! Custom Built Home w/a Rocking Chair Front Porch-Perfectly Nestled on a 1 Acre Lot. Bright Open Floor Plan w/2-Story Great Rm. Cozy up to the Gas Fireplace on Chilly Nights or Sunday Dinners in the Formal Dining. Gleaming Hardwoods on Majority of Main. Private Master Suite w/Trey Ceiling & Luxury Master Bath. 2nd Bdrm on Main is Perfect for a Nursery or Office. Spacious Upstairs Bedrooms w/a Full Bonus Rm that could be possible 5th bedroom. Upstairs Full Bath w/Separate Dressing Areas. Tons of Storage Throughout home. Plenty of Room in Fenced Rear Yard for the Kids & Pets to Roam. Deck & Patio are Great for Entertaining & Grilling Out. Detached Wired 1 Car Garage Designed to store a Boat. Fresh Neutral Paint in Foyer, Great Rm & Kitchen. Community Pond for the Fishing Enthusiast. Here you will feel like you are Living in the Country yet just minutes to all the City Amenities. Just Minutes from a Charter School.
Location
State SC
County York
Zoning Res
Rooms
Main Level Bedrooms 2
Interior
Interior Features Attic Other, Attic Stairs Pulldown, Breakfast Bar, Cable Prewire, Cathedral Ceiling(s), Garden Tub, Open Floorplan, Pantry, Split Bedroom, Tray Ceiling(s), Walk-In Closet(s)
Heating Central, Forced Air, Natural Gas
Cooling Ceiling Fan(s)
Flooring Carpet, Tile, Wood
Fireplaces Type Fire Pit, Gas Log, Great Room
Fireplace true
Appliance Dishwasher, Disposal, Electric Oven, Electric Range, Gas Water Heater, Microwave, Plumbed For Ice Maker, Self Cleaning Oven
Exterior
Exterior Feature Fire Pit, In-Ground Irrigation
Garage Spaces 3.0
Fence Fenced
Community Features Pond, Street Lights
Utilities Available Cable Available
Waterfront Description None
Roof Type Shingle
Parking Type Attached Garage, Detached Garage, Garage Door Opener
Garage true
Building
Lot Description Level, Open Lot
Foundation Crawl Space
Builder Name Costner Construction
Sewer Septic Installed
Water Well
Architectural Style Traditional
Level or Stories Two
Structure Type Brick Partial,Vinyl
New Construction false
Construction Status Completed
Schools
Elementary Schools Sunset Park
Middle Schools Saluda Trail
High Schools South Pointe (Sc)
Others
HOA Name Revelation Management
Acceptable Financing Cash, Conventional, FHA, USDA Loan, VA Loan
Listing Terms Cash, Conventional, FHA, USDA Loan, VA Loan
Special Listing Condition None
Read Less Info
Want to know what your home might be worth? Contact us for a FREE valuation!

Our team is ready to help you sell your home for the highest possible price ASAP
© 2024 Listings courtesy of Canopy MLS as distributed by MLS GRID. All Rights Reserved.
Bought with Stephen Cooley • Stephen Cooley Real Estate Group

Helping make real estate simple, fun and stress-free!







