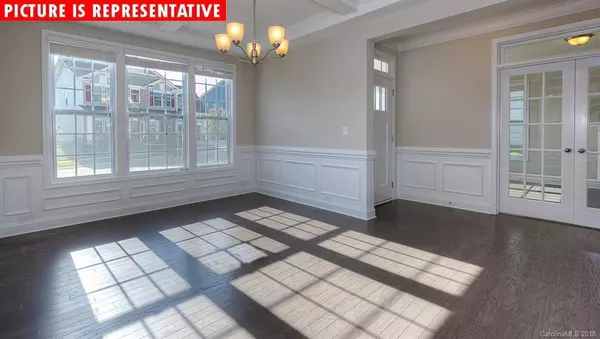$365,000
$369,500
1.2%For more information regarding the value of a property, please contact us for a free consultation.
5 Beds
5 Baths
3,654 SqFt
SOLD DATE : 12/19/2018
Key Details
Sold Price $365,000
Property Type Single Family Home
Sub Type Single Family Residence
Listing Status Sold
Purchase Type For Sale
Square Footage 3,654 sqft
Price per Sqft $99
Subdivision Skybrook North Villages
MLS Listing ID 3380441
Sold Date 12/19/18
Style Traditional
Bedrooms 5
Full Baths 4
Half Baths 1
HOA Fees $25/ann
HOA Y/N 1
Year Built 2018
Lot Size 7,971 Sqft
Acres 0.183
Property Description
Ready to move!!! Gorgeous floor plan with tons of upgrades! Beautiful formal dining room with coffer ceiling. First floor private guest suite with full bathroom with walk-in shower PLUS an additional downstairs powder room. Beautiful white gourmet staggered kitchen cabinetry w/ gas range and hood vent, glass accent cabinets,walk-in pantry,granite counter tops, hardwood floors on first flooring living areas. Master bedroom suite w/ trey ceiling and luxurious private bathroom. HUGE bonus room and second floor laundry room.
Home and community information, including pricing, included features, terms, availability and amenities, are subject to change and prior sale at any time without notice or obligation. Square footages are approximate. Pictures, photographs, colors, features, and sizes are for illustration purposes only and will vary from the homes as built. D.R. Horton is an equal housing opportunity builder.
Location
State NC
County Mecklenburg
Interior
Interior Features Attic Other, Kitchen Island, Open Floorplan, Pantry, Tray Ceiling
Heating Central, Heat Pump, Heat Pump, Multizone A/C, Zoned
Flooring Carpet, Hardwood, Tile
Fireplaces Type Family Room, Gas Log
Fireplace true
Appliance Cable Prewire, CO Detector, Gas Cooktop, Dishwasher, Disposal, Microwave, Wall Oven
Exterior
Community Features Playground, Pool, Walking Trails
Parking Type Attached Garage, Driveway, Garage - 2 Car, Garage Door Opener
Building
Building Description Fiber Cement,Stone Veneer, 2 Story
Foundation Slab
Builder Name DR HORTON
Sewer Public Sewer
Water Public
Architectural Style Traditional
Structure Type Fiber Cement,Stone Veneer
New Construction true
Schools
Elementary Schools Blythe
Middle Schools J.M. Alexander
High Schools North Mecklenburg
Others
Acceptable Financing Cash, Conventional, FHA, FHA, NC Bond, VA Loan
Listing Terms Cash, Conventional, FHA, FHA, NC Bond, VA Loan
Special Listing Condition None
Read Less Info
Want to know what your home might be worth? Contact us for a FREE valuation!

Our team is ready to help you sell your home for the highest possible price ASAP
© 2024 Listings courtesy of Canopy MLS as distributed by MLS GRID. All Rights Reserved.
Bought with Brandy Sellers • Exit Realty Elite Properties

Helping make real estate simple, fun and stress-free!







