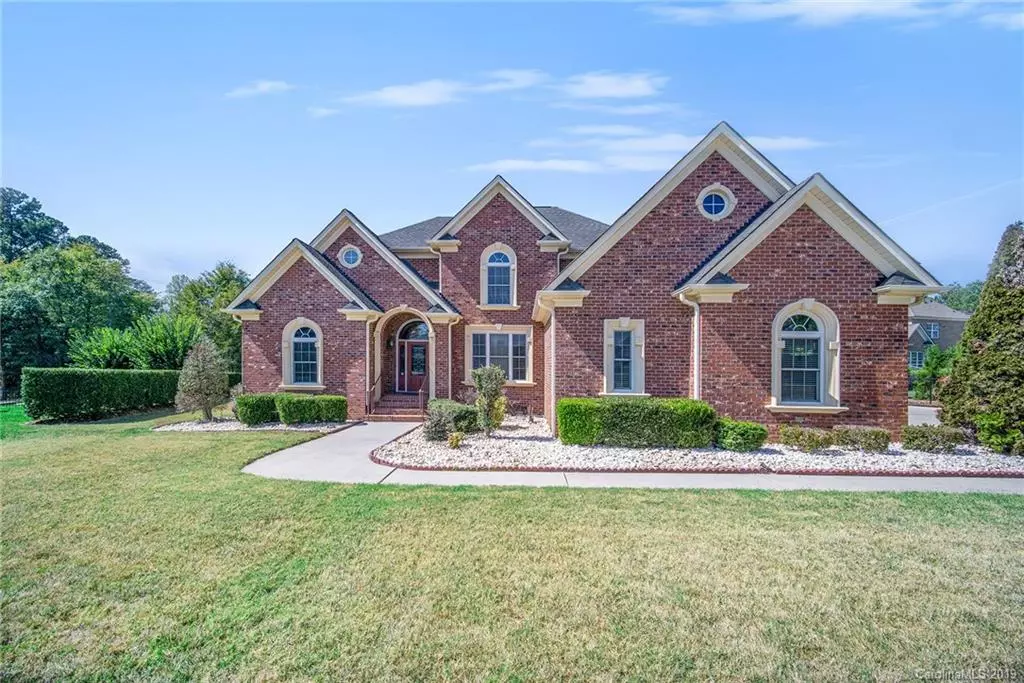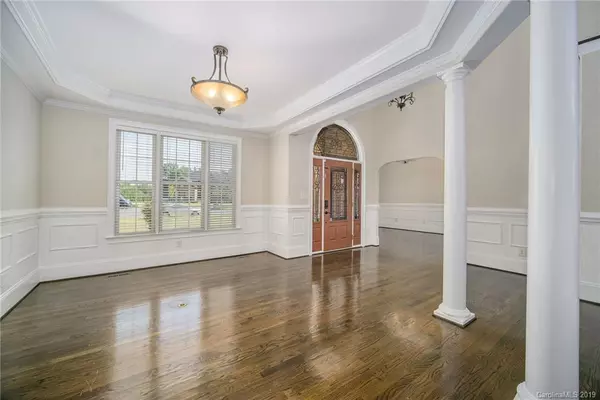$440,000
$454,000
3.1%For more information regarding the value of a property, please contact us for a free consultation.
4 Beds
4 Baths
3,377 SqFt
SOLD DATE : 03/20/2020
Key Details
Sold Price $440,000
Property Type Single Family Home
Sub Type Single Family Residence
Listing Status Sold
Purchase Type For Sale
Square Footage 3,377 sqft
Price per Sqft $130
Subdivision Tomshire
MLS Listing ID 3549357
Sold Date 03/20/20
Style Traditional
Bedrooms 4
Full Baths 3
Half Baths 1
HOA Fees $27/ann
HOA Y/N 1
Year Built 2006
Lot Size 0.530 Acres
Acres 0.53
Property Description
Welcome home to spacious elegance where no detail is too small. This 4 bedroom, 4 bath home is filled with architectural details that are sure to wow you. Don't miss the decorative wainscoting in the dining area and the tall ceilings in the great room. A grand fireplace flanked by two sets of windows light up the great room as well. The first floor master bedroom features double tray ceilings and a master en suite that includes a relaxing soaker tub, a stand-up shower and a roomy closet. In the kitchen you will find custom cabinetry throughout, gorgeous granite countertops and easy access to a spectacular deck perfectly suited for entertaining or relaxing. Upstairs you will find three additional bedrooms as well as a bonus room that is already configured for media equipment and includes a wet bar area that is ready to entertain on game day. Come enjoy all this home has to offer and be ready to make memories with friends and family when they joyfully gather at your home this year!
Location
State NC
County Gaston
Interior
Interior Features Attic Other, Attic Stairs Pulldown, Garden Tub, Kitchen Island, Open Floorplan, Pantry, Tray Ceiling, Vaulted Ceiling, Walk-In Closet(s), Whirlpool
Heating Central, Gas Hot Air Furnace, Gas Water Heater, Natural Gas
Flooring Carpet, Tile, Wood
Fireplaces Type Great Room, Gas
Fireplace true
Appliance Cable Prewire, Ceiling Fan(s), CO Detector, Electric Cooktop, Dishwasher, Disposal, Electric Dryer Hookup, Microwave, Natural Gas, Network Ready, Refrigerator, Trash Compactor, Wall Oven
Exterior
Roof Type Shingle
Parking Type Attached Garage, Driveway, Garage - 3 Car, Side Load Garage
Building
Lot Description Cul-De-Sac
Building Description Brick, 1.5 Story
Foundation Crawl Space
Sewer Public Sewer
Water Public
Architectural Style Traditional
Structure Type Brick
New Construction false
Schools
Elementary Schools New Hope
Middle Schools Cramerton
High Schools Stuart W Cramer
Others
HOA Name Tomshir Estates
Acceptable Financing Cash, Conventional, FHA
Listing Terms Cash, Conventional, FHA
Special Listing Condition None
Read Less Info
Want to know what your home might be worth? Contact us for a FREE valuation!

Our team is ready to help you sell your home for the highest possible price ASAP
© 2024 Listings courtesy of Canopy MLS as distributed by MLS GRID. All Rights Reserved.
Bought with Lynne Goodwin • Coldwell Banker Residential Brokerage

Helping make real estate simple, fun and stress-free!







