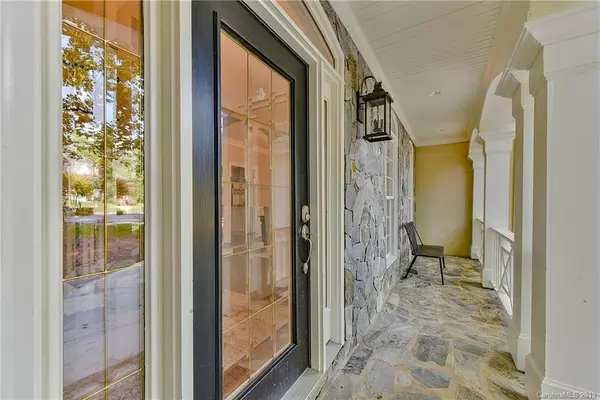$770,000
$805,500
4.4%For more information regarding the value of a property, please contact us for a free consultation.
6 Beds
4 Baths
4,236 SqFt
SOLD DATE : 01/24/2020
Key Details
Sold Price $770,000
Property Type Single Family Home
Sub Type Single Family Residence
Listing Status Sold
Purchase Type For Sale
Square Footage 4,236 sqft
Price per Sqft $181
Subdivision The Peninsula
MLS Listing ID 3518333
Sold Date 01/24/20
Style Transitional
Bedrooms 6
Full Baths 3
Half Baths 1
HOA Fees $51
HOA Y/N 1
Year Built 1998
Lot Size 0.557 Acres
Acres 0.557
Lot Dimensions 232x159x232x
Property Description
Amazing home! The stunning crystal chandelier in grand 2sty foyer greets & invites you to relax in the cozy sitting area down the hall with custom builtins. Beautiful dining room with crystal chandelier. Gorgeous large Master bedroom located on Main Level flows to the spacious sitting room or would be great for an office off the foyer. A Beautiful modern master bathroom w/custom tile, large shower w/seamless glass. Updated Kitchen shows off white cabinets, island, quartz countertops, SS appliances, double oven, gas stove top. Kitchen opens to breakfast area & large 2 sty great room w/stone fireplace & built-ins. Includes back stairwell to 2nd floor with 5 bedrooms & large bonusroom. Enjoy your expansive deck over looking large wooded, private backyard. Home is nestled on quaint cul-de-sac close to the Yacht Club. (Room for swimming pool. Talk to agent.) A boatslip may be available to lease or purchase at the John Connor Road boatslips or lease at the Yacht Club.
.
Location
State NC
County Mecklenburg
Interior
Interior Features Attic Stairs Pulldown, Attic Walk In, Built Ins, Kitchen Island, Open Floorplan, Pantry, Vaulted Ceiling, Walk-In Closet(s), Walk-In Pantry
Heating Central, Gas Water Heater
Flooring Carpet, Tile, Wood
Fireplaces Type Great Room
Fireplace true
Appliance Ceiling Fan(s), Central Vacuum, Dishwasher, Disposal, Plumbed For Ice Maker
Exterior
Exterior Feature In-Ground Irrigation
Community Features Clubhouse, Fitness Center, Golf, Lake, Outdoor Pool, Playground, Recreation Area, Sidewalks, Street Lights, Tennis Court(s)
Waterfront Description Boat Slip – Community
Roof Type Shingle
Parking Type Attached Garage, Garage - 3 Car, Side Load Garage
Building
Lot Description Cul-De-Sac, Level, Private, Wooded
Building Description Stucco,Stone, 2 Story
Foundation Crawl Space
Sewer Public Sewer
Water Public
Architectural Style Transitional
Structure Type Stucco,Stone
New Construction false
Schools
Elementary Schools Cornelius
Middle Schools Bailey
High Schools William Amos Hough
Others
HOA Name Hawthorne Management
Acceptable Financing Conventional
Listing Terms Conventional
Special Listing Condition None
Read Less Info
Want to know what your home might be worth? Contact us for a FREE valuation!

Our team is ready to help you sell your home for the highest possible price ASAP
© 2024 Listings courtesy of Canopy MLS as distributed by MLS GRID. All Rights Reserved.
Bought with Ben Bowen • Ben Bowen Properties

Helping make real estate simple, fun and stress-free!







