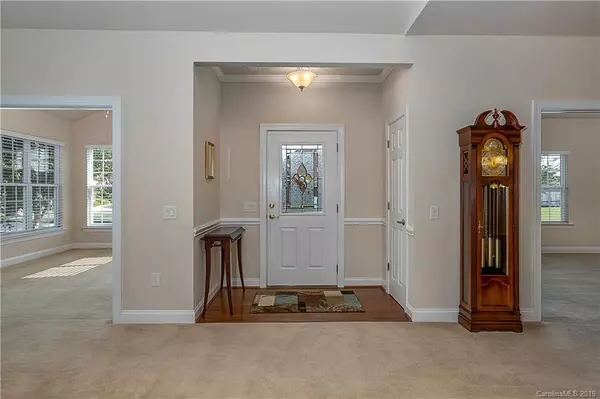$272,000
$274,000
0.7%For more information regarding the value of a property, please contact us for a free consultation.
2 Beds
2 Baths
1,655 SqFt
SOLD DATE : 10/30/2019
Key Details
Sold Price $272,000
Property Type Townhouse
Sub Type Townhouse
Listing Status Sold
Purchase Type For Sale
Square Footage 1,655 sqft
Price per Sqft $164
Subdivision St Andrews
MLS Listing ID 3550393
Sold Date 10/30/19
Bedrooms 2
Full Baths 2
HOA Fees $273/mo
HOA Y/N 1
Year Built 2007
Lot Size 4,704 Sqft
Acres 0.108
Property Description
Rare opportunity for one story, maintenance-free living in this sunny and spacious patio home in desirable Matthews, NC. Private, quiet, end unit with attached oversized 2-car garage and attic storage, kept in pristine condition by original owner. Inside, all rooms are generously sized, with 9' ceilings throughout, along with vaulted ceilings in the living room and sunroom. You'll love the french doors leading to the year-round heated and cooled sunroom filled with natural light. Plenty of cabinets and countertop space in the kitchen, complete with breakfast nook, built-in desk and pantry. All appliances convey. Roomy master suite with tray ceiling, dual vanities, and spacious walk-in shower and closet. Oversized guest bedroom with guest bathroom. Neutral color scheme and freshly cleaned carpets. Enjoy the clubhouse and pool in the beautifully-maintained Village of St Andrews community. Walking distance to shopping, restaurants, and the Brace Family YMCA.
Location
State NC
County Mecklenburg
Building/Complex Name St Andrews
Interior
Interior Features Attic Stairs Pulldown, Cable Available, Open Floorplan, Pantry, Split Bedroom, Tray Ceiling, Vaulted Ceiling, Walk-In Closet(s), Window Treatments
Flooring Carpet, Hardwood, Tile
Fireplaces Type Gas Log, Living Room
Fireplace true
Appliance Cable Prewire, Ceiling Fan(s), Dishwasher, Disposal, Dryer, Microwave, Refrigerator, Washer
Exterior
Exterior Feature Lawn Maintenance
Community Features Clubhouse, Fitness Center, Outdoor Pool, Pond, Sidewalks, Street Lights
Roof Type Shingle
Parking Type Attached Garage, Garage - 2 Car, Parking Space - 2
Building
Lot Description End Unit, Level
Building Description Fiber Cement,Vinyl Siding, Patio
Foundation Slab
Sewer Public Sewer
Water Public
Structure Type Fiber Cement,Vinyl Siding
New Construction false
Schools
Elementary Schools Matthews
Middle Schools Crestdale
High Schools Butler
Others
HOA Name Kuester Management Group
Acceptable Financing Cash, Conventional
Listing Terms Cash, Conventional
Special Listing Condition None
Read Less Info
Want to know what your home might be worth? Contact us for a FREE valuation!

Our team is ready to help you sell your home for the highest possible price ASAP
© 2024 Listings courtesy of Canopy MLS as distributed by MLS GRID. All Rights Reserved.
Bought with Vickie Crawford • Cottingham Chalk

Helping make real estate simple, fun and stress-free!







