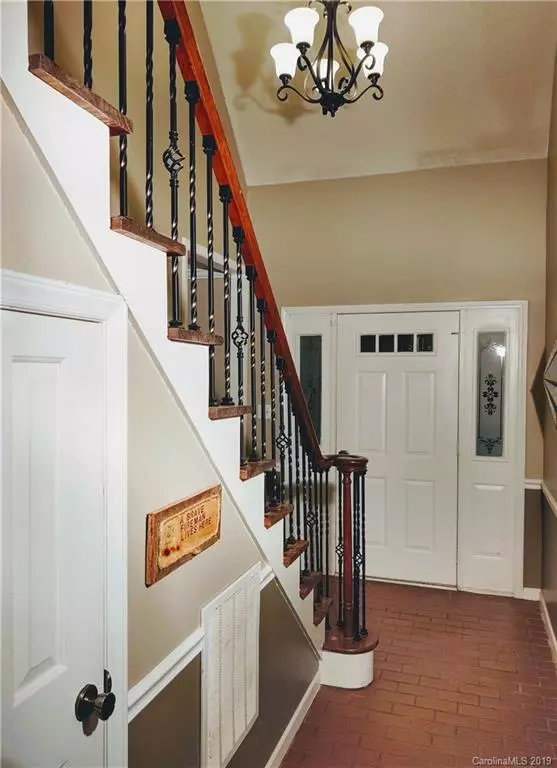$216,000
$222,500
2.9%For more information regarding the value of a property, please contact us for a free consultation.
3 Beds
3 Baths
1,608 SqFt
SOLD DATE : 09/27/2019
Key Details
Sold Price $216,000
Property Type Single Family Home
Sub Type Single Family Residence
Listing Status Sold
Purchase Type For Sale
Square Footage 1,608 sqft
Price per Sqft $134
Subdivision Saddlewood
MLS Listing ID 3539998
Sold Date 09/27/19
Style Traditional
Bedrooms 3
Full Baths 2
Half Baths 1
Year Built 1978
Lot Size 1.090 Acres
Acres 1.09
Property Description
Beautiful 3BR 2.5BA two-story home located on a gorgeous 1.09 acre lot, includes a wired two-car detached garage, plus an additional wired one-car garage which was used as spacious workshop. Kitchen updated with accent backsplash, quartz countertops, bright breakfast nook,Hand-scraped wood flooring through entire bottom floor and upstairs hallway,Master BR with private BA on main level with walk-in closet, 2 large upstairs BRs with walk in closets.Additional Storage throughout home: closet under stairwell, two storage closets on second floor hallway. Property has a wide round-about driveway from main road to access all three structures - it was constructed to preserve trees on property with plenty of room for guest parking, boats, etc. No HOA - no restrictions.Deck is large enough to hold two large grills, full sized dining table to seat six, also additional lounge area for table, bench, additional seating/chairs, etc. Don't miss this one!
Location
State NC
County Gaston
Interior
Interior Features Attic Fan
Heating Central
Flooring Carpet, Hardwood, Tile
Fireplaces Type Family Room, Gas Log
Appliance Cable Prewire, Ceiling Fan(s), Electric Cooktop
Exterior
Exterior Feature Fence, Workshop
Roof Type Shingle
Parking Type Detached, Driveway, Garage - 2 Car, Keypad Entry
Building
Lot Description Level, Wooded
Building Description Hardboard Siding, 2 Story
Foundation Crawl Space
Sewer Septic Installed
Water Public
Architectural Style Traditional
Structure Type Hardboard Siding
New Construction false
Schools
Elementary Schools Unspecified
Middle Schools Unspecified
High Schools Forestview
Others
Acceptable Financing Cash, Conventional, FHA
Listing Terms Cash, Conventional, FHA
Special Listing Condition None
Read Less Info
Want to know what your home might be worth? Contact us for a FREE valuation!

Our team is ready to help you sell your home for the highest possible price ASAP
© 2024 Listings courtesy of Canopy MLS as distributed by MLS GRID. All Rights Reserved.
Bought with Phillip Stutts • Highgarden Real Estate

Helping make real estate simple, fun and stress-free!







