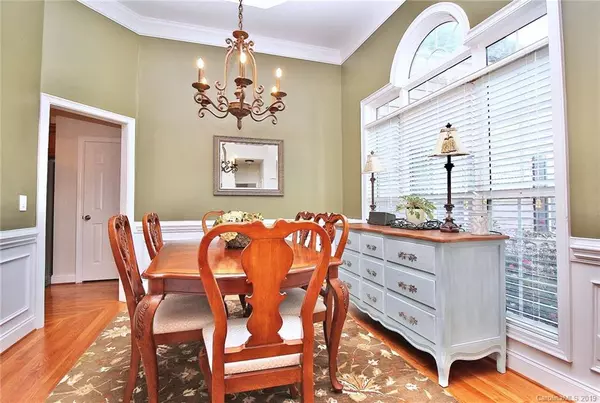$294,000
$299,900
2.0%For more information regarding the value of a property, please contact us for a free consultation.
3 Beds
2 Baths
2,267 SqFt
SOLD DATE : 12/02/2019
Key Details
Sold Price $294,000
Property Type Single Family Home
Sub Type Single Family Residence
Listing Status Sold
Purchase Type For Sale
Square Footage 2,267 sqft
Price per Sqft $129
Subdivision Summercreste
MLS Listing ID 3546141
Sold Date 12/02/19
Bedrooms 3
Full Baths 2
HOA Fees $38/ann
HOA Y/N 1
Year Built 2005
Lot Size 0.350 Acres
Acres 0.35
Property Description
Prepare yourself to be impressed!(one owner home) From the covered front porch, to the back screened porch, the 12' ceilings & transom windows offer tons of natural light & volume. The open GR, DR, Kit & breakfast area create an easy flow. The GR offers gas FP w/tile surround & TV Niche. The kitchen offers solid surface counters, tile backslash, 36" raised panel cabinets, S/S Appliances & breakfast bar.The formal DR offers a tray ceiling and large windows. This split BRM plan offers a unique & versatile Master Suite offering double tray ceiling, pocket doors leading to a sitting room(or office? nursery? formal LR? the options are endless). The master bath offers raised separate vanities, corner tub w/ separate shower, & TWO Walk in Closets. The secondary BRMs have great closet space and are situated near the stairs to the upstairs bonus room. Enjoy the private wooded lot from your screened porch. ( Add'l SF noted is screen porch).
Location
State NC
County Union
Interior
Interior Features Attic Walk In, Breakfast Bar, Built Ins, Garden Tub, Open Floorplan, Split Bedroom, Tray Ceiling, Walk-In Closet(s)
Heating Central
Flooring Carpet, Tile, Wood
Fireplaces Type Vented, Great Room
Appliance Cable Prewire, Ceiling Fan(s), Dishwasher, Disposal, Plumbed For Ice Maker, Microwave
Exterior
Exterior Feature In-Ground Irrigation
Roof Type Shingle,Metal
Parking Type Attached Garage, Garage - 2 Car
Building
Lot Description Cul-De-Sac, Wooded
Building Description Vinyl Siding, 1 Story/F.R.O.G.
Foundation Crawl Space
Builder Name AmeriFirst
Sewer Public Sewer
Water Public
Structure Type Vinyl Siding
New Construction false
Schools
Elementary Schools Indian Trail
Middle Schools Sun Valley
High Schools Sun Valley
Others
HOA Name Summer Creste HOA
Acceptable Financing Cash, Conventional, FHA, VA Loan
Listing Terms Cash, Conventional, FHA, VA Loan
Special Listing Condition None
Read Less Info
Want to know what your home might be worth? Contact us for a FREE valuation!

Our team is ready to help you sell your home for the highest possible price ASAP
© 2024 Listings courtesy of Canopy MLS as distributed by MLS GRID. All Rights Reserved.
Bought with Olga Leicht • Engel & Völkers South Charlotte

Helping make real estate simple, fun and stress-free!







