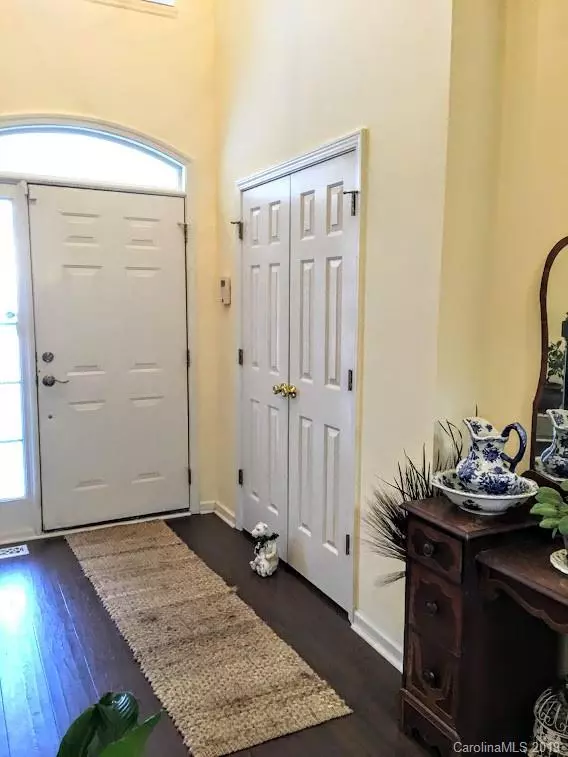$239,900
$239,900
For more information regarding the value of a property, please contact us for a free consultation.
3 Beds
3 Baths
2,080 SqFt
SOLD DATE : 02/20/2020
Key Details
Sold Price $239,900
Property Type Single Family Home
Sub Type Single Family Residence
Listing Status Sold
Purchase Type For Sale
Square Footage 2,080 sqft
Price per Sqft $115
Subdivision River Falls
MLS Listing ID 3548739
Sold Date 02/20/20
Style Cape Cod
Bedrooms 3
Full Baths 2
Half Baths 1
HOA Fees $11/ann
HOA Y/N 1
Year Built 2000
Lot Size 10,454 Sqft
Acres 0.24
Lot Dimensions 76x137x75x137
Property Description
Beautiful Cape Cod with a covered rocking chair front porch. Close to I-85, Hwy 74, shopping and just minutes to Belmont and Charlotte. Open Floor plan. Living room has vaulted ceiling with gas log fireplace. 1/2 bath bathroom downstairs. Master is downstairs with large windows for lots of natural light and trey ceiling. Master bathroom has a soaking tub, separate shower and a walk-in closet. Upgraded waterproof flooring downstairs. New replacement windows with a lifetime warranty that transfers to the new owners. Upstairs has 2 bedrooms, full bathroom and a bonus room, Tons of storage in eaves of every room. Large storage/attic space off one of the Bedroom closets. Hidden small room in one of the dormers accessed through the closet for a secret place or play area. Beautiful entertaining backyard with fire pit area and additional seating area. Backyard has privacy fence, nice size storage building, Dog gate on front porch to remain with home. Kit Pantry does not stay.
Location
State NC
County Gaston
Interior
Interior Features Open Floorplan, Tray Ceiling, Vaulted Ceiling
Heating Central
Flooring Carpet, Vinyl
Fireplaces Type Living Room
Fireplace true
Appliance Cable Prewire, Ceiling Fan(s), CO Detector, Electric Cooktop, Dishwasher, Electric Dryer Hookup, Plumbed For Ice Maker, Microwave, Security System
Exterior
Exterior Feature Fence, Fire Pit
Community Features Street Lights
Roof Type Composition
Parking Type Attached Garage, Garage - 2 Car
Building
Building Description Vinyl Siding, 1.5 Story
Foundation Crawl Space
Sewer Public Sewer
Water Public
Architectural Style Cape Cod
Structure Type Vinyl Siding
New Construction false
Schools
Elementary Schools Lowell
Middle Schools Holbrook
High Schools Ashbrook
Others
HOA Name Bumgardner Assoc
Acceptable Financing Cash, Conventional, FHA, USDA Loan, VA Loan
Listing Terms Cash, Conventional, FHA, USDA Loan, VA Loan
Special Listing Condition None
Read Less Info
Want to know what your home might be worth? Contact us for a FREE valuation!

Our team is ready to help you sell your home for the highest possible price ASAP
© 2024 Listings courtesy of Canopy MLS as distributed by MLS GRID. All Rights Reserved.
Bought with Aaron Brohm • Barclay Realty Group LLC

Helping make real estate simple, fun and stress-free!







