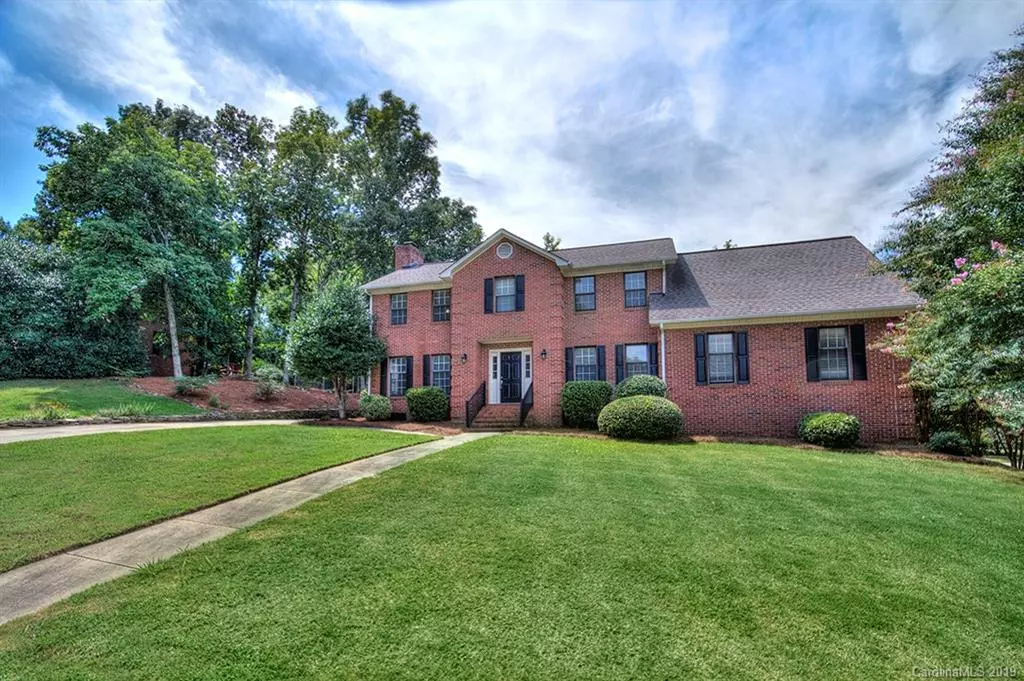$288,000
$299,900
4.0%For more information regarding the value of a property, please contact us for a free consultation.
3 Beds
3 Baths
2,630 SqFt
SOLD DATE : 01/24/2020
Key Details
Sold Price $288,000
Property Type Single Family Home
Sub Type Single Family Residence
Listing Status Sold
Purchase Type For Sale
Square Footage 2,630 sqft
Price per Sqft $109
Subdivision Shorewood
MLS Listing ID 3547029
Sold Date 01/24/20
Style Traditional
Bedrooms 3
Full Baths 2
Half Baths 1
Year Built 1987
Lot Size 0.370 Acres
Acres 0.37
Lot Dimensions .37
Property Description
Traditional 2-story all brick home. 3 Bedrooms Plus Bonus. Located in a mature neighborhood on a corner lot w/2 driveways, a great floor plan, and over 2600SF! Features incl: 3 BR's plus a large Bonus room; HW flooring; Formal DR/flex room/office; Spacious living room w/ fireplace & access to the large screened porch; Well laid out kitchen with plenty of cabinets, granite counters, breakfast bar, & dining area with bay windows; Roomy master bedroom suite with 2 walk-in closets; master bath has a dual vanity & sep. shower/tub & toilet area. Built & designed in 1987, a buyer may want to convert the entire end of the master into a beautiful en-suite bathroom. We can provide you with info on the financing that would allow you to do this before you move in! Large Bonus room/4th Bedroom; laundry room; Blinds throughout; updated lighting; Plenty of closets & storage; Conveniently located near Shiland Hills Swim Club, schools, shopping, restaurants, and access to I-77.
Location
State SC
County York
Interior
Interior Features Attic Stairs Pulldown, Breakfast Bar, Cable Available, Walk-In Closet(s), Window Treatments
Heating Central, Forced Air, Heat Pump
Flooring Carpet, Tile, Wood
Fireplaces Type Gas Log, Living Room
Fireplace true
Appliance Cable Prewire, Ceiling Fan(s), Dishwasher, Disposal, Microwave
Exterior
Community Features None
Waterfront Description None
Roof Type Shingle
Parking Type Attached Garage, Driveway, Garage - 2 Car, Parking Space - 4+, Side Load Garage
Building
Lot Description Corner Lot
Building Description Brick, 2 Story
Foundation Crawl Space
Sewer Public Sewer
Water Public
Architectural Style Traditional
Structure Type Brick
New Construction false
Schools
Elementary Schools Richmond Drive
Middle Schools Sullivan
High Schools Rock Hill
Others
Acceptable Financing Cash, Conventional, FHA, VA Loan
Listing Terms Cash, Conventional, FHA, VA Loan
Special Listing Condition None
Read Less Info
Want to know what your home might be worth? Contact us for a FREE valuation!

Our team is ready to help you sell your home for the highest possible price ASAP
© 2024 Listings courtesy of Canopy MLS as distributed by MLS GRID. All Rights Reserved.
Bought with Brian McGowan • Keller Williams Fort Mill

Helping make real estate simple, fun and stress-free!







