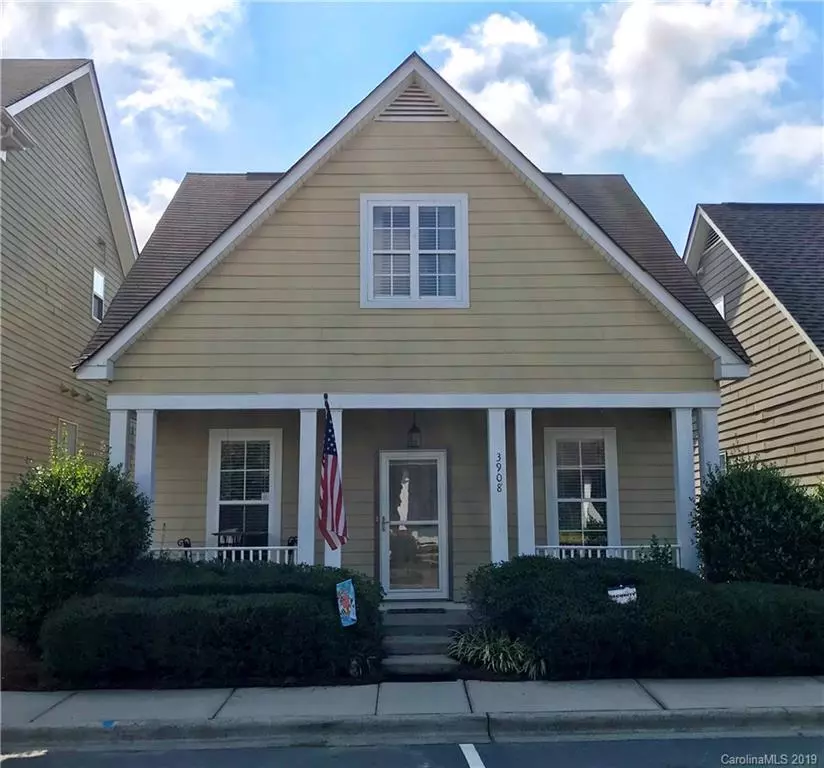$205,000
$205,000
For more information regarding the value of a property, please contact us for a free consultation.
3 Beds
2 Baths
1,526 SqFt
SOLD DATE : 09/19/2019
Key Details
Sold Price $205,000
Property Type Single Family Home
Sub Type Single Family Residence
Listing Status Sold
Purchase Type For Sale
Square Footage 1,526 sqft
Price per Sqft $134
Subdivision Lake Park
MLS Listing ID 3540841
Sold Date 09/19/19
Style Cottage/Bungalow
Bedrooms 3
Full Baths 2
HOA Fees $48/mo
HOA Y/N 1
Year Built 2001
Lot Size 2,657 Sqft
Acres 0.061
Property Description
ADORABLE Cottage/Bungalow that you have to see for yourself - this won't last long!
Cute front porch that can accommodate rocking chairs, or a small table & chairs.
Open floor plan with hardwood flooring throughout first & second floors. Kitchen & all bathrooms consist of tile flooring. Seller updated Gas Water Heater in 2014. Gorgeous glass mosaic tile backsplash in kitchen & around fireplace! Kitchen has built-in Microwave/Convection Oven, Glass-top Range/Oven, & an ample amount of cabinet space.
Master Suite upstairs featuring well-lit bathroom, huge walk-in closet, spacious sitting room, & 4 walk-in storage areas. Two bedrooms on main floor, including one Queen sized Murphy Bed. Back patio has maintenance free privacy fence, & outdoor storage closet attached to house. Raised flower/vegetable Bed! Plenty of room for a grill & patio furniture, or a playhouse.
HOA dues include lawn maintenance.
Come & entertain your friends here! BRING US AN OFFER!
Location
State NC
County Union
Interior
Interior Features Attic Walk In, Cable Available, Open Floorplan, Pantry, Walk-In Closet(s)
Heating Central
Flooring Carpet, Tile, Wood
Fireplaces Type Family Room, Gas Log
Fireplace true
Appliance Ceiling Fan(s), CO Detector, Convection Oven, Electric Cooktop, Dishwasher, Disposal, Electric Dryer Hookup, Plumbed For Ice Maker, Microwave, Oven, Self Cleaning Oven
Exterior
Exterior Feature Fence
Community Features Clubhouse, Lake, Outdoor Pool, Playground, Pond, Recreation Area, Security, Sidewalks, Street Lights, Tennis Court(s), Walking Trails, Other
Roof Type Shingle
Parking Type Driveway, On Street, Parking Space - 2
Building
Lot Description Level
Building Description Hardboard Siding, 2 Story
Foundation Slab
Sewer County Sewer
Water County Water
Architectural Style Cottage/Bungalow
Structure Type Hardboard Siding
New Construction false
Schools
Elementary Schools Poplin
Middle Schools Porter Ridge
High Schools Porter Ridge
Others
HOA Name Cusick Company
Acceptable Financing Cash, Conventional, FHA, VA Loan
Listing Terms Cash, Conventional, FHA, VA Loan
Special Listing Condition None
Read Less Info
Want to know what your home might be worth? Contact us for a FREE valuation!

Our team is ready to help you sell your home for the highest possible price ASAP
© 2024 Listings courtesy of Canopy MLS as distributed by MLS GRID. All Rights Reserved.
Bought with Bill Carter • Coldwell Banker Residential Brokerage

Helping make real estate simple, fun and stress-free!







