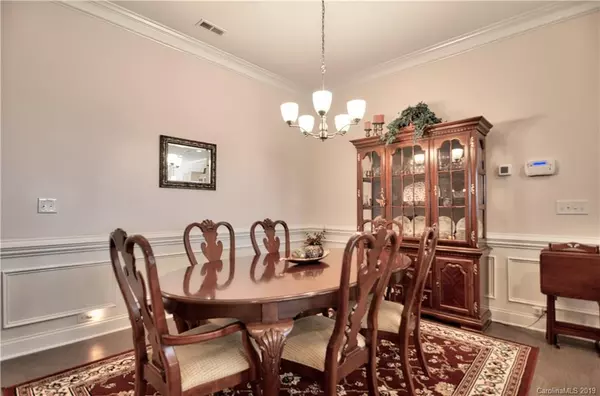$308,000
$309,900
0.6%For more information regarding the value of a property, please contact us for a free consultation.
3 Beds
2 Baths
1,924 SqFt
SOLD DATE : 10/09/2019
Key Details
Sold Price $308,000
Property Type Single Family Home
Sub Type Single Family Residence
Listing Status Sold
Purchase Type For Sale
Square Footage 1,924 sqft
Price per Sqft $160
Subdivision Skybrook North Villages
MLS Listing ID 3540909
Sold Date 10/09/19
Bedrooms 3
Full Baths 2
HOA Fees $25/ann
HOA Y/N 1
Year Built 2018
Lot Size 9,147 Sqft
Acres 0.21
Property Description
Must see ranch in Skybrook North Villages! Great curb appeal & covered front porch w/ retractable screen door! Sought after open floor plan w/ hardwoods & extensive crown molding! Elegant entry way w/ wainscoting detail! Spacious dining area is perfect for hosting gatherings. Great room w/ built-ins & gas log fireplace. Eat-in kitchen w/ huge center island, granite counters & gas cook top. Sunny breakfast area overlooking the backyard! Elegant owner's retreat w/ tray ceiling & walk-in closet. En-suite bath w/ dual granite vanity & tile shower w/ seamless glass. Spacious secondary bedrooms & bathroom w/ granite vanity. Laundry room/ mud room with drop zone! Peaceful fenced-in backyard w/ screened in porch & extended patio w/ retractable awning is perfect for grilling & entertaining! Golf course, tennis court, pool & club house available in community. Close to schools, restaurants & shopping! Easy access to I-77!
Location
State NC
County Cabarrus
Interior
Interior Features Attic Other, Breakfast Bar, Built Ins, Kitchen Island, Open Floorplan, Pantry, Tray Ceiling, Walk-In Closet(s)
Heating Central, Heat Pump, Heat Pump
Flooring Carpet, Hardwood, Tile
Fireplaces Type Gas Log, Great Room
Fireplace true
Appliance Cable Prewire, Ceiling Fan(s), CO Detector, Gas Cooktop, Dishwasher, Disposal, Double Oven, Electric Dryer Hookup, Plumbed For Ice Maker, Microwave, Security System, Self Cleaning Oven, Surround Sound
Exterior
Exterior Feature Fence
Community Features Clubhouse, Fitness Center, Golf, Outdoor Pool, Recreation Area, Sidewalks, Street Lights, Tennis Court(s)
Parking Type Attached Garage, Garage - 2 Car, Garage Door Opener, Keypad Entry
Building
Lot Description Cul-De-Sac
Building Description Fiber Cement, 1 Story
Foundation Slab
Sewer Public Sewer
Water Public
Structure Type Fiber Cement
New Construction false
Schools
Elementary Schools W.R. Odell
Middle Schools Harrisrd
High Schools Cox Mill
Others
HOA Name Scott Moore
Acceptable Financing Cash, Conventional, FHA, VA Loan
Listing Terms Cash, Conventional, FHA, VA Loan
Special Listing Condition None
Read Less Info
Want to know what your home might be worth? Contact us for a FREE valuation!

Our team is ready to help you sell your home for the highest possible price ASAP
© 2024 Listings courtesy of Canopy MLS as distributed by MLS GRID. All Rights Reserved.
Bought with John Quinn • Wilkinson ERA Real Estate

Helping make real estate simple, fun and stress-free!







