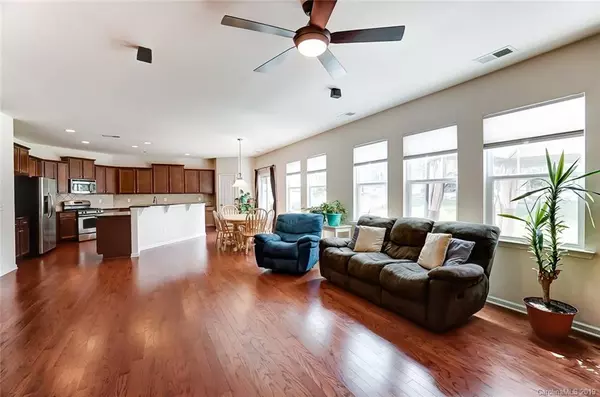$364,000
$359,000
1.4%For more information regarding the value of a property, please contact us for a free consultation.
4 Beds
4 Baths
3,035 SqFt
SOLD DATE : 09/06/2019
Key Details
Sold Price $364,000
Property Type Single Family Home
Sub Type Single Family Residence
Listing Status Sold
Purchase Type For Sale
Square Footage 3,035 sqft
Price per Sqft $119
Subdivision Lawson
MLS Listing ID 3537546
Sold Date 09/06/19
Style Transitional
Bedrooms 4
Full Baths 3
Half Baths 1
HOA Fees $63/qua
HOA Y/N 1
Year Built 2012
Lot Size 9,888 Sqft
Acres 0.227
Lot Dimensions 13 x 13 x 17 x 51 x 146 x 50 x 130
Property Description
Welcome Home to Highly Sought After Lawson! Charming Home Has so Much to Offer. From the Welcoming Covered Porch Step Into This Open Floor Plan w/ Hardwoods & Tons of Natural Lighting. Office or Sitting Room w/Glass French Doors Provides a Quiet Place to Work or Visit. Floor Plan is Perfect for Family & Hosting Guests. Dining Room w/Chair Rail & Box Molding Opens to Living Room w/Gas Fireplace & Surround Sound. Kitchen Features Huge Island Bar w/Seating + Breakfast Area, Granite Countertops, Backsplash, Staggered Cabinetry & Walk-In Pantry. Stairs Lead to Huge Bonus w/French Doors, Bedrooms & Laundry. Jack & Jill Bath + Secondary Bath have Tile Flooring, Dual Vanity & Tub/Shower. Spacious Master Bedroom w/Walk-in Closet & Bath w/ Dual Vanity, Garden Tub & Separate Shower. Large Laundry Room w/Tile Flooring & Shelving. Large Fenced Yard w/ Extended Concrete Patio & Gazebo Canopy. Fantastic Opportunity for Family Friendly Neighborhood w/Resort-Style Amenities & Excellent Schools.
Location
State NC
County Union
Interior
Interior Features Attic Stairs Pulldown, Breakfast Bar, Garden Tub, Open Floorplan, Walk-In Closet(s), Walk-In Pantry
Heating Central, Multizone A/C, Zoned
Flooring Carpet, Hardwood, Tile
Fireplaces Type Gas Log, Great Room
Fireplace true
Appliance Cable Prewire, CO Detector, Dishwasher, Disposal, Electric Dryer Hookup, Plumbed For Ice Maker, Microwave, Network Ready, Self Cleaning Oven
Exterior
Exterior Feature Fence
Community Features Clubhouse, Fitness Center, Outdoor Pool, Playground, Tennis Court(s), Walking Trails
Parking Type Garage - 2 Car, Garage Door Opener, Keypad Entry
Building
Lot Description Corner Lot
Building Description Vinyl Siding, 2 Story
Foundation Slab
Builder Name Lennar
Sewer County Sewer
Water County Water
Architectural Style Transitional
Structure Type Vinyl Siding
New Construction false
Schools
Elementary Schools New Town
Middle Schools Cuthbertson
High Schools Cuthbertson
Others
HOA Name Braesael Management Company
Acceptable Financing Cash, Conventional, FHA, VA Loan
Listing Terms Cash, Conventional, FHA, VA Loan
Special Listing Condition None
Read Less Info
Want to know what your home might be worth? Contact us for a FREE valuation!

Our team is ready to help you sell your home for the highest possible price ASAP
© 2024 Listings courtesy of Canopy MLS as distributed by MLS GRID. All Rights Reserved.
Bought with Lexi Bickler • Keller Williams Ballantyne Area

Helping make real estate simple, fun and stress-free!







