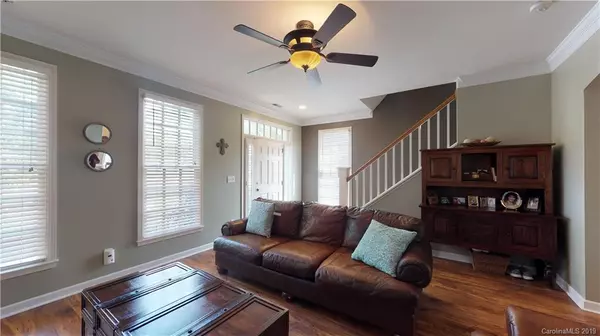$250,000
$245,000
2.0%For more information regarding the value of a property, please contact us for a free consultation.
3 Beds
2 Baths
1,386 SqFt
SOLD DATE : 10/01/2019
Key Details
Sold Price $250,000
Property Type Townhouse
Sub Type Townhouse
Listing Status Sold
Purchase Type For Sale
Square Footage 1,386 sqft
Price per Sqft $180
Subdivision Davidson Gateway Townhomes
MLS Listing ID 3539167
Sold Date 10/01/19
Style European
Bedrooms 3
Full Baths 2
HOA Fees $99/mo
HOA Y/N 1
Year Built 2001
Lot Size 1,960 Sqft
Acres 0.045
Lot Dimensions .045
Property Description
Exceptionally upgraded townhouse, one of the only affordable house opportunities close to Davidson’s historic town center! Maintenance free 3 bedroom end unit town home with a one car garage.
Move in ready, wood floors throughout the main level complete with a gas stove, granite counter tops and stainless steel appliances.
Please view the 3D interactive video attached to get a great feel for the home.
Less than 1/4 mile off i77, exit 30. Gas station, major grocery store and restaurants on the same road, downtown Davidson less than 1 mile!
Location
State NC
County Mecklenburg
Building/Complex Name Davidson Gateway Deer Park
Interior
Interior Features Attic Stairs Pulldown, Breakfast Bar, Cable Available, Open Floorplan, Walk-In Closet(s)
Heating Central
Flooring Carpet, Hardwood, Tile
Fireplaces Type Gas Log
Fireplace true
Appliance Cable Prewire, Ceiling Fan(s), CO Detector, Gas Cooktop, Freezer, Plumbed For Ice Maker, Natural Gas, Oven, Refrigerator
Exterior
Exterior Feature Fence, Satellite Internet Available, Wired Internet Available
Waterfront Description None
Roof Type Shingle
Parking Type Garage - 1 Car, On Street
Building
Lot Description Corner Lot, End Unit, Level, Wooded
Building Description Brick, 2 Story
Foundation Slab
Builder Name Meeting Street
Sewer Public Sewer
Water Public
Architectural Style European
Structure Type Brick
New Construction false
Schools
Elementary Schools Davidson
Middle Schools Bailey
High Schools William Amos Hough
Others
HOA Name CSI Properties
Acceptable Financing Cash, Conventional
Listing Terms Cash, Conventional
Special Listing Condition None
Read Less Info
Want to know what your home might be worth? Contact us for a FREE valuation!

Our team is ready to help you sell your home for the highest possible price ASAP
© 2024 Listings courtesy of Canopy MLS as distributed by MLS GRID. All Rights Reserved.
Bought with Barry Pulver • EXP REALTY LLC

Helping make real estate simple, fun and stress-free!







