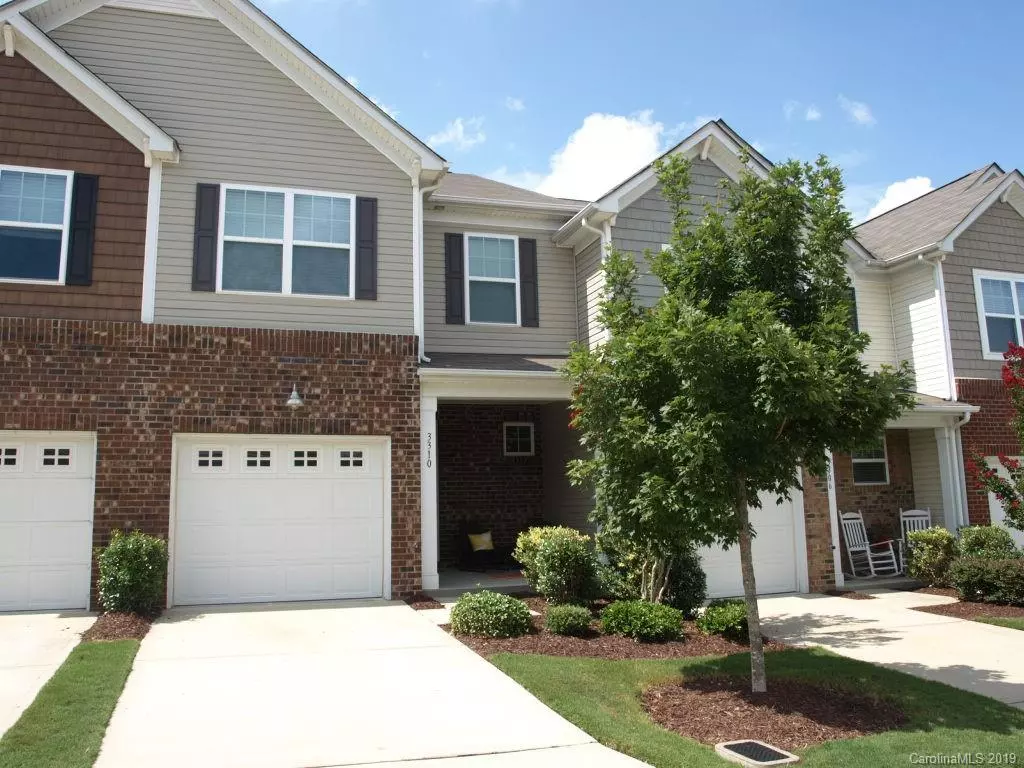$184,000
$187,900
2.1%For more information regarding the value of a property, please contact us for a free consultation.
3 Beds
3 Baths
1,636 SqFt
SOLD DATE : 09/25/2019
Key Details
Sold Price $184,000
Property Type Condo
Sub Type Condo/Townhouse
Listing Status Sold
Purchase Type For Sale
Square Footage 1,636 sqft
Price per Sqft $112
MLS Listing ID 3536450
Sold Date 09/25/19
Bedrooms 3
Full Baths 2
Half Baths 1
HOA Fees $157/mo
HOA Y/N 1
Year Built 2014
Lot Size 1,742 Sqft
Acres 0.04
Lot Dimensions 22x83x22x83
Property Description
Open concept plan highlights this brick and vinyl town home, out door living includes a covered front porch and screened rear patio over looking common area, wood floor’s flow throughout main level of this impeccably maintained home, light open and airy living space includes an eat in kitchen with island, breakfast bar and granite counters, gas log fireplace in great room, master suite up features walk in closet and shower, garden tub and dual sink vanity, 2 additional bedrooms providing you many options for a home office, entertainment or study, 1 car garage, refrigerator, TV above fireplace, washer and dryer included, convenient to shopping, parks, airport and Lake Wylie
Location
State NC
County Gaston
Building/Complex Name Kinmere Commons
Interior
Interior Features Attic Stairs Pulldown, Breakfast Bar, Garden Tub, Kitchen Island, Open Floorplan, Pantry, Walk-In Closet(s)
Heating Central
Flooring Carpet, Tile, Wood
Fireplaces Type Gas Log, Great Room
Fireplace true
Appliance Cable Prewire, Ceiling Fan(s), Dishwasher, Disposal, Dryer, Plumbed For Ice Maker, Microwave, Refrigerator, Washer
Exterior
Community Features Outdoor Pool, Playground, Street Lights
Roof Type Shingle
Parking Type Garage - 1 Car
Building
Building Description Vinyl Siding, 2 Story
Foundation Slab
Builder Name Lennar
Sewer Public Sewer
Water Public
Structure Type Vinyl Siding
New Construction false
Schools
Elementary Schools W.A. Bess
Middle Schools Cramerton
High Schools Forestview
Others
HOA Name Hawthorne
Acceptable Financing Cash, Conventional, FHA, VA Loan
Listing Terms Cash, Conventional, FHA, VA Loan
Special Listing Condition None
Read Less Info
Want to know what your home might be worth? Contact us for a FREE valuation!

Our team is ready to help you sell your home for the highest possible price ASAP
© 2024 Listings courtesy of Canopy MLS as distributed by MLS GRID. All Rights Reserved.
Bought with Donna Collier • Carolina Homes Connection, LLC

Helping make real estate simple, fun and stress-free!







