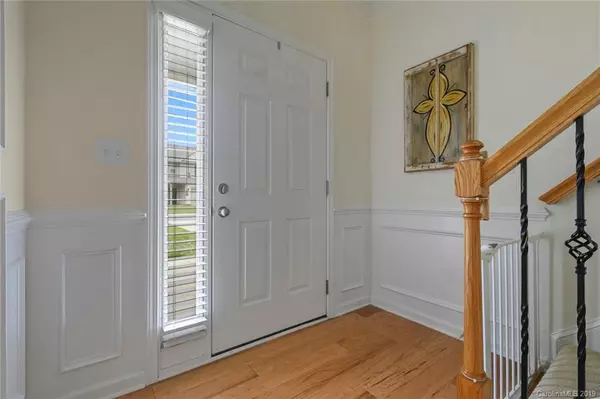$310,000
$300,000
3.3%For more information regarding the value of a property, please contact us for a free consultation.
4 Beds
3 Baths
2,385 SqFt
SOLD DATE : 09/09/2019
Key Details
Sold Price $310,000
Property Type Single Family Home
Sub Type Single Family Residence
Listing Status Sold
Purchase Type For Sale
Square Footage 2,385 sqft
Price per Sqft $129
Subdivision Stafford Oaks
MLS Listing ID 3536027
Sold Date 09/09/19
Style Transitional
Bedrooms 4
Full Baths 3
HOA Fees $56/qua
HOA Y/N 1
Year Built 2012
Lot Size 6,882 Sqft
Acres 0.158
Lot Dimensions .158
Property Description
MULTIPLE OFFERS! HIGHEST & BEST by August 5 at 10 am! Adorable Fort Mill home sitting on a flat wooded lot within a small community in Regent Park. 5' hand scraped hardwood floors & crown moulding throughout the main floor with exception to the guest suite & full bath. Gourmet kitchen complete with granite counters, tile backsplash, upgraded cabinets, stainless steel appliances including a gas range, large pantry & breakfast bar. Spacious great room with gas log fireplace & formal dining room with beautiful crown moulding. Guest suite and full bathroom on main floor. Large owner's suite featuring a tray ceiling with fan, tile-lined garden tub, walk-in shower, dual vanity and walk-in closet. Oversized secondary bedrooms & loft. Enjoy the screened porch in the rear that backs to a tree save area. Gas line hookup on patio for grilling. Community amenities include a pool, playground, clubhouse, lake, walking paths and more. Located near assigned schools, shopping, dining, I-77 & 485.
Location
State SC
County York
Interior
Interior Features Attic Stairs Pulldown, Garden Tub, Kitchen Island, Open Floorplan, Pantry, Tray Ceiling, Walk-In Closet(s)
Heating Central
Flooring Carpet, Wood
Fireplaces Type Gas Log, Great Room
Fireplace true
Appliance Cable Prewire, Ceiling Fan(s), Dishwasher, Disposal, Plumbed For Ice Maker, Microwave, Wall Oven
Exterior
Community Features Clubhouse, Outdoor Pool, Playground, Pond, Sidewalks, Street Lights
Parking Type Garage - 2 Car, Garage Door Opener
Building
Lot Description Level, Wooded
Building Description Vinyl Siding, 2 Story
Foundation Slab
Builder Name Eastwood Homes
Sewer County Sewer
Water County Water
Architectural Style Transitional
Structure Type Vinyl Siding
New Construction false
Schools
Elementary Schools Sugar Creek
Middle Schools Fort Mill
High Schools Nation Ford
Others
HOA Name Cams Management
Acceptable Financing Cash, Conventional, FHA, USDA Loan, VA Loan
Listing Terms Cash, Conventional, FHA, USDA Loan, VA Loan
Special Listing Condition Relocation
Read Less Info
Want to know what your home might be worth? Contact us for a FREE valuation!

Our team is ready to help you sell your home for the highest possible price ASAP
© 2024 Listings courtesy of Canopy MLS as distributed by MLS GRID. All Rights Reserved.
Bought with Hala Matar • Redfin Corporation

Helping make real estate simple, fun and stress-free!







