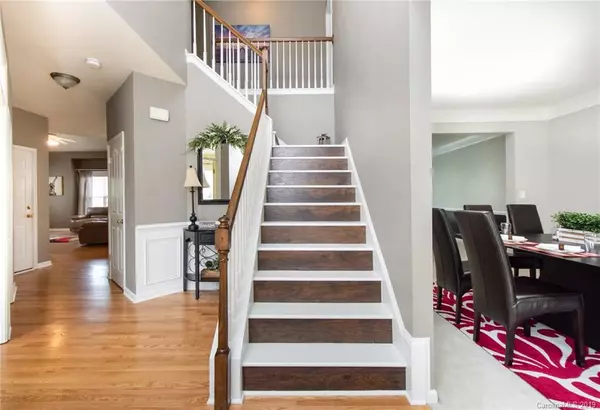$352,900
$354,900
0.6%For more information regarding the value of a property, please contact us for a free consultation.
4 Beds
3 Baths
3,019 SqFt
SOLD DATE : 12/18/2019
Key Details
Sold Price $352,900
Property Type Single Family Home
Sub Type Single Family Residence
Listing Status Sold
Purchase Type For Sale
Square Footage 3,019 sqft
Price per Sqft $116
Subdivision Waterstone
MLS Listing ID 3534100
Sold Date 12/18/19
Style Transitional
Bedrooms 4
Full Baths 2
Half Baths 1
HOA Fees $63/qua
HOA Y/N 1
Year Built 2002
Lot Size 10,018 Sqft
Acres 0.23
Property Description
Stunning 2-Story home nestled on a beautiful cul-de-sac in the desirable Fort Mill subdivision of Waterstone. Kitchen has been recently fully renovated including NEW quartz countertops, large walk-in pantry, and fitted with high-end stainless steel appliances. All NEW hardwood flooring thru-out the 1st floor. Over $30K in updates overall!
Interior features DUAL staircases, laundry room with utility sink. Master Bedroom includes a beautiful sitting area. Spacious walkable attic, perfect for storage. One of the AC unit was replaced last year. The exterior features a relaxing environment with a deck for entertaining and paver designed patio with a built-in stone fire pit to gather around with friends. Great community amenities. Home is within a desirable highly rated schools and is just minutes from restaurants, shops, entertainment, I-77 and CLT Airport. Information deemed accurate when listed, but not guaranteed. Buyer and/or buyer's agent to confirm all information deemed important.
Location
State SC
County York
Interior
Interior Features Attic Stairs Pulldown, Garden Tub, Kitchen Island, Open Floorplan, Pantry, Tray Ceiling, Walk-In Closet(s)
Heating Central
Flooring Carpet, Tile, Wood
Fireplaces Type Gas Log, Great Room
Fireplace true
Appliance Ceiling Fan(s), Dishwasher, Disposal, Plumbed For Ice Maker, Microwave
Exterior
Exterior Feature Fire Pit
Community Features Clubhouse, Playground, Outdoor Pool, Recreation Area, Sidewalks, Street Lights
Parking Type Garage - 2 Car, Parking Space - 4+
Building
Lot Description Cul-De-Sac
Building Description Stone Veneer,Vinyl Siding, 2 Story
Foundation Crawl Space
Sewer Public Sewer
Water Public
Architectural Style Transitional
Structure Type Stone Veneer,Vinyl Siding
New Construction false
Schools
Elementary Schools Gold Hill
Middle Schools Pleasant Knoll
High Schools Fort Mill
Others
HOA Name Cedar Management
Special Listing Condition None
Read Less Info
Want to know what your home might be worth? Contact us for a FREE valuation!

Our team is ready to help you sell your home for the highest possible price ASAP
© 2024 Listings courtesy of Canopy MLS as distributed by MLS GRID. All Rights Reserved.
Bought with Caterin Arredondo Gonzalez • Coldwell Banker Residential Brokerage

Helping make real estate simple, fun and stress-free!







