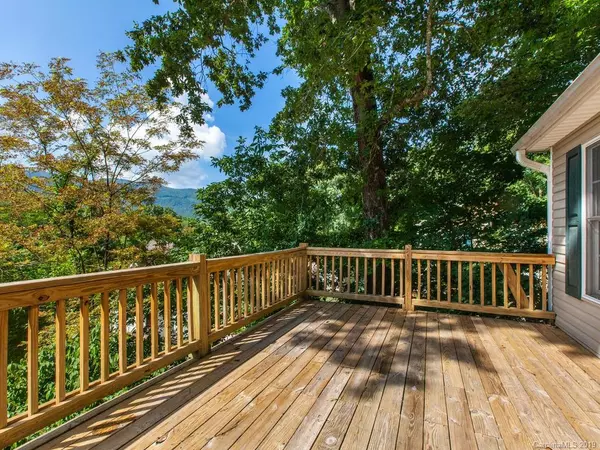$288,000
$275,000
4.7%For more information regarding the value of a property, please contact us for a free consultation.
3 Beds
3 Baths
1,875 SqFt
SOLD DATE : 08/19/2019
Key Details
Sold Price $288,000
Property Type Single Family Home
Sub Type Single Family Residence
Listing Status Sold
Purchase Type For Sale
Square Footage 1,875 sqft
Price per Sqft $153
Subdivision Grovemont
MLS Listing ID 3527993
Sold Date 08/19/19
Bedrooms 3
Full Baths 2
Half Baths 1
Year Built 2001
Lot Size 0.340 Acres
Acres 0.34
Property Description
Well-maintained 3/2.5 home in Swannanoa. Nestled in the quiet Grovemont community yet only 15 minutes to downtown Asheville, this home has it all. Main level features gorgeous hard-wood and cork flooring and an open great room with vaulted ceilings. The modern kitchen with breakfast bar is perfect for entertaining, and the dining area opens to the level, fenced backyard. You'll love grilling on the covered back porch with ceiling fan and taking in the long-range views from the front deck. With the embedded fire pit in the back yard, you can enjoy all WNC's seasons! The daylight basement has a large finished bonus room, half bath and laundry room. The garage houses two cars and plenty of room for storage. Steps away is the Grovemont Park equipped with a playground, green space and a library. Ride your bike or stroll down to the park in the summer for the free Concert Series! Recent updates include painting and new HVAC system. Come see this lovely house today and make it your new home!
Location
State NC
County Buncombe
Interior
Interior Features Attic Stairs Pulldown, Open Floorplan, Vaulted Ceiling
Heating Heat Pump, Heat Pump, See Remarks
Flooring Carpet, Cork, Tile, Tile, Wood
Fireplaces Type Gas Log, Living Room, Propane
Fireplace true
Appliance Ceiling Fan(s), Electric Cooktop, Dishwasher, Microwave, Refrigerator
Exterior
Exterior Feature Deck, Fence, Fire Pit
Community Features Playground, Recreation Area
Roof Type Composition
Parking Type Basement, Garage - 2 Car
Building
Lot Description Green Area, Level, Sloped, Year Round View
Building Description Vinyl Siding, 1 Story Basement
Foundation Basement Partially Finished
Sewer Public Sewer
Water Public
Structure Type Vinyl Siding
New Construction false
Schools
Elementary Schools Wd Williams
Middle Schools Charles D Owen
High Schools Charles D Owen
Others
Special Listing Condition None
Read Less Info
Want to know what your home might be worth? Contact us for a FREE valuation!

Our team is ready to help you sell your home for the highest possible price ASAP
© 2024 Listings courtesy of Canopy MLS as distributed by MLS GRID. All Rights Reserved.
Bought with Chris Pelly • Chris Pelly Real Estate

Helping make real estate simple, fun and stress-free!







