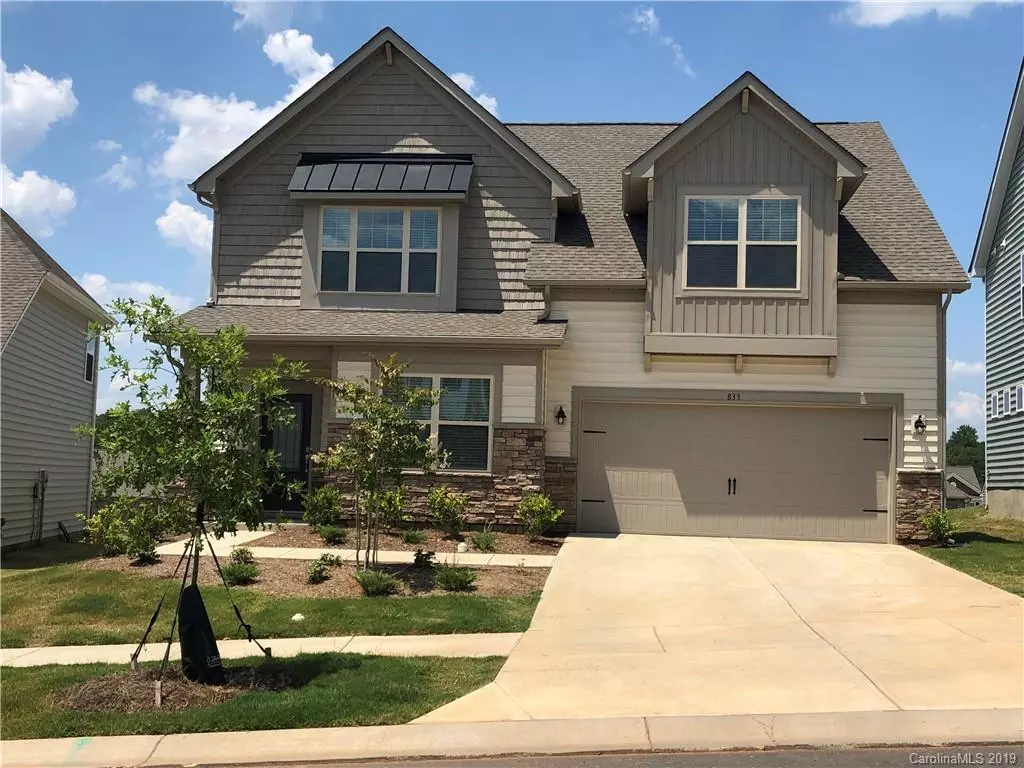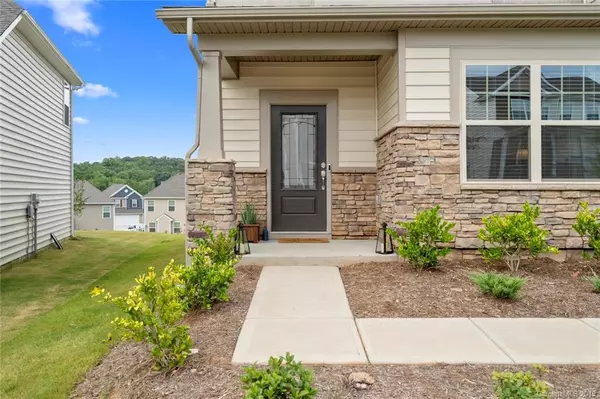$332,000
$334,900
0.9%For more information regarding the value of a property, please contact us for a free consultation.
4 Beds
4 Baths
2,866 SqFt
SOLD DATE : 10/15/2019
Key Details
Sold Price $332,000
Property Type Single Family Home
Sub Type Single Family Residence
Listing Status Sold
Purchase Type For Sale
Square Footage 2,866 sqft
Price per Sqft $115
Subdivision Waterside At The Catawba
MLS Listing ID 3534294
Sold Date 10/15/19
Style Traditional
Bedrooms 4
Full Baths 3
Half Baths 1
HOA Fees $100/qua
HOA Y/N 1
Year Built 2018
Lot Size 7,405 Sqft
Acres 0.17
Property Description
Almost New! Owner purchased this brand new build in February of 2019. Much desired community of Waterside By The Catawba with loads of amenities including private boat launch for kayaking and canoeing, enormous swimming pool with splash park and lap lanes, fitness center, and club house. Enter the front door and watch the sun glisten off the hardwood floors. As you enter the kitchen you are drawn to the enormous kitchen island with granite counter tops. You notice the gas range, SS appliances and loads of cabinet space and as you explore, the huge pantry gives you a plentiful feeling. Step into the Great Room and warm up on a brisk evening near the fireplace. Enjoy the countless windows as they allow the sun to flood the home with natural light. A gigantic master suite rounds out the main floor. Take a stroll up the stairs and view the titanic loft. A spot worthy as a focal point of this amazing home. As you explore the upstairs, you see it, a SECOND MASTER SUITE! COME SEE THIS HOME!
Location
State SC
County York
Interior
Interior Features Cable Available, Kitchen Island, Open Floorplan, Pantry
Heating Central, Multizone A/C, Zoned, Natural Gas
Flooring Carpet, Hardwood, Tile
Fireplaces Type Great Room
Fireplace true
Appliance Cable Prewire, Disposal, Microwave, Natural Gas, Network Ready
Exterior
Exterior Feature Outdoor Fireplace
Community Features Clubhouse, Fitness Center, Playground, Outdoor Pool, Sidewalks, Street Lights, Tennis Court(s), Walking Trails, Other
Parking Type Attached Garage, Garage - 2 Car
Building
Building Description Stone Veneer,Vinyl Siding, 2 Story
Foundation Slab
Builder Name Lennar
Sewer Public Sewer
Water Public
Architectural Style Traditional
Structure Type Stone Veneer,Vinyl Siding
New Construction false
Schools
Elementary Schools Dobys Bridge
Middle Schools Banks Trail
High Schools Catawbaridge
Others
HOA Name Braesael Mgmt
Acceptable Financing Cash, Conventional, FHA, USDA Loan, VA Loan
Listing Terms Cash, Conventional, FHA, USDA Loan, VA Loan
Special Listing Condition None
Read Less Info
Want to know what your home might be worth? Contact us for a FREE valuation!

Our team is ready to help you sell your home for the highest possible price ASAP
© 2024 Listings courtesy of Canopy MLS as distributed by MLS GRID. All Rights Reserved.
Bought with Amy Barrett • Keller Williams Ballantyne Area

Helping make real estate simple, fun and stress-free!







