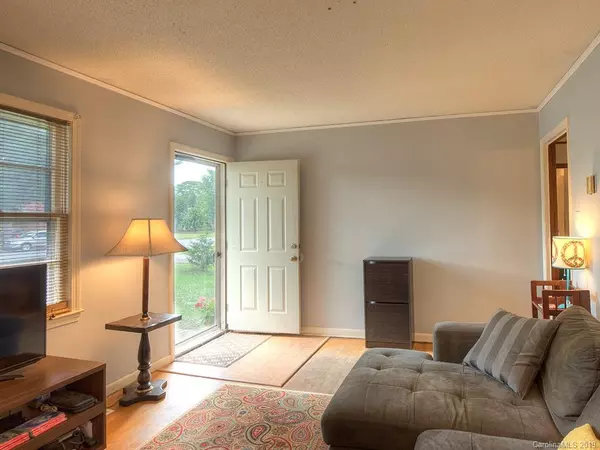$138,900
$134,900
3.0%For more information regarding the value of a property, please contact us for a free consultation.
3 Beds
1 Bath
1,134 SqFt
SOLD DATE : 08/29/2019
Key Details
Sold Price $138,900
Property Type Single Family Home
Sub Type Single Family Residence
Listing Status Sold
Purchase Type For Sale
Square Footage 1,134 sqft
Price per Sqft $122
Subdivision Darlington Heights
MLS Listing ID 3524288
Sold Date 08/29/19
Style Ranch
Bedrooms 3
Full Baths 1
Year Built 1975
Lot Size 10,890 Sqft
Acres 0.25
Lot Dimensions 70x153x70x151
Property Description
This charming brick ranch home is nestled on a quiet cul-de-sac street in an established neighborhood, close to Downtown Rock Hill. It would make a great starter home! The home is within walking distance to 2 award-winning Rock Hill parks (Hargett Park & Cherry Park). As you enter, you'll be greeted by a combination of wood & laminate wood floors, crown molding, fresh paint, & a nice floorplan, with a great flow for entertaining & everyday living. The eat-in kitchen offers stainless steel appliances, ample storage space, & a dining area. The bathroom has been re-modeled, including new tile flooring. The large fenced-in backyard will be perfect for grilling out & entertaining. You'll also find 2 storage sheds & a lean-to workshop. Lean-to has power & insulation. Conveniently located near shopping, dining, the interstate, & Downtown Rock Hill. It's also w/in walking distance to a bus stop for the new free all-electric city bus service. Come see your new home, today!
Location
State SC
County York
Interior
Interior Features Attic Stairs Pulldown, Cable Available
Heating Central
Flooring Tile, Laminate, Tile, Wood
Fireplace false
Appliance Ceiling Fan(s), Electric Dryer Hookup
Exterior
Exterior Feature Fence, Satellite Internet Available
Roof Type Shingle
Parking Type Driveway
Building
Lot Description Level, Wooded
Foundation Brick/Mortar, Crawl Space
Sewer Public Sewer
Water Public
Architectural Style Ranch
New Construction false
Schools
Elementary Schools Richmond Drive
Middle Schools Sullivan
High Schools Northwestern
Others
Acceptable Financing Cash, Conventional, FHA, VA Loan
Listing Terms Cash, Conventional, FHA, VA Loan
Special Listing Condition None
Read Less Info
Want to know what your home might be worth? Contact us for a FREE valuation!

Our team is ready to help you sell your home for the highest possible price ASAP
© 2024 Listings courtesy of Canopy MLS as distributed by MLS GRID. All Rights Reserved.
Bought with Kimberly Gaffney • Kimberly Gaffney and Associates Realty LLC

Helping make real estate simple, fun and stress-free!







