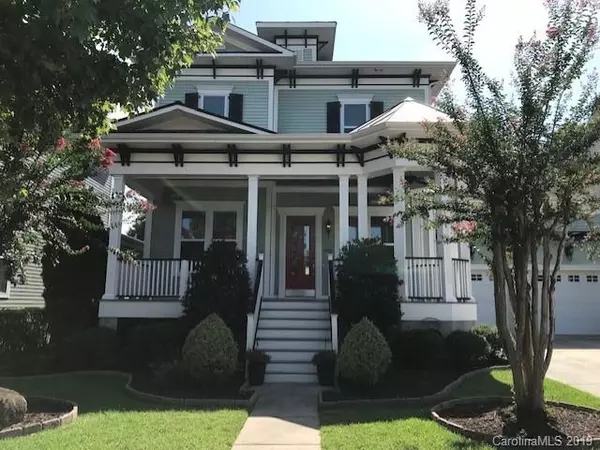$685,000
$695,000
1.4%For more information regarding the value of a property, please contact us for a free consultation.
4 Beds
5 Baths
4,165 SqFt
SOLD DATE : 08/16/2019
Key Details
Sold Price $685,000
Property Type Single Family Home
Sub Type Single Family Residence
Listing Status Sold
Purchase Type For Sale
Square Footage 4,165 sqft
Price per Sqft $164
Subdivision Ardrey
MLS Listing ID 3529341
Sold Date 08/16/19
Bedrooms 4
Full Baths 4
Half Baths 1
HOA Fees $140/mo
HOA Y/N 1
Year Built 2007
Lot Size 9,583 Sqft
Acres 0.22
Property Description
Updated 4 BR 4.5BA Charleston style home. All bedrooms are very large w/bathrooms. 2nd master up. Newly refinished hardwood floors on main level & hall upstairs in a rich brown. Brand new plush carpet in all bedrooms and bonus room. 2 Rinnai instant hot water heaters. Large main level laundry room with KraftMaid cabinetry with pull out drawers and soft closing doors and new wood look tile flooring. Many new light fixtures throughout the home. Granite counter tops in Kitchen & every bathroom. Granite tile backsplash, large island. Newly painted interior. Speakers in the ceiling in the Kitchen area, Dining Room and the front and back porches. Bonus Room has surround sound with 3 speakers in the wall and 2 more in the ceiling. Paver patio with stone wall surround features built in Gas grill, small frig and fire pit. Large screened porch in the back. GE Profile appliances, Gas stove top, refrigerator remains. New AC unit on main level. Neighborhood pool, dog park, playground & so much more
Location
State NC
County Mecklenburg
Interior
Interior Features Attic Stairs Pulldown, Attic Walk In, Garden Tub, Kitchen Island, Open Floorplan, Pantry, Walk-In Closet(s)
Heating Central, Gas Water Heater, Multizone A/C, Zoned
Flooring Carpet, Tile, Wood
Fireplaces Type Family Room
Fireplace true
Appliance Cable Prewire, Ceiling Fan(s), CO Detector, Gas Cooktop, Dishwasher, Disposal, Double Oven, Electric Dryer Hookup, Microwave, Natural Gas, Refrigerator, Security System, Surround Sound
Exterior
Exterior Feature Fence, Gas Grill, Lawn Maintenance, Outdoor Fireplace
Community Features Clubhouse, Dog Park, Outdoor Pool, Recreation Area, Tennis Court(s), Walking Trails
Roof Type Shingle
Parking Type Attached Garage, Garage - 2 Car
Building
Lot Description Level
Building Description Fiber Cement, 2 Story
Foundation Crawl Space
Builder Name Cunane
Sewer Public Sewer
Water Public
Structure Type Fiber Cement
New Construction false
Schools
Elementary Schools Elon Park
Middle Schools Community House
High Schools Ardrey Kell
Others
HOA Name Henderson Properties
Acceptable Financing Cash, Conventional
Listing Terms Cash, Conventional
Special Listing Condition None
Read Less Info
Want to know what your home might be worth? Contact us for a FREE valuation!

Our team is ready to help you sell your home for the highest possible price ASAP
© 2024 Listings courtesy of Canopy MLS as distributed by MLS GRID. All Rights Reserved.
Bought with Melissa Christiansen • Savvy + Co Real Estate

Helping make real estate simple, fun and stress-free!







