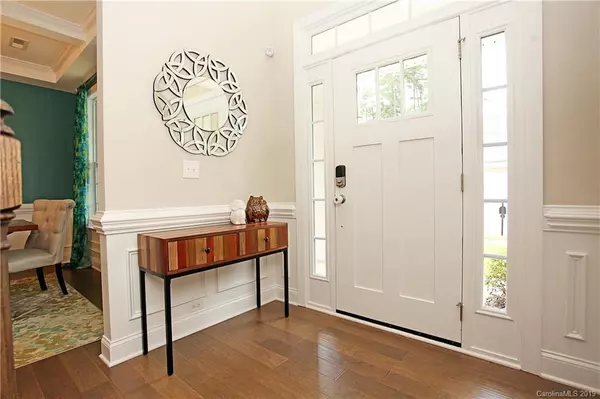$365,000
$372,500
2.0%For more information regarding the value of a property, please contact us for a free consultation.
5 Beds
3 Baths
2,634 SqFt
SOLD DATE : 10/30/2019
Key Details
Sold Price $365,000
Property Type Single Family Home
Sub Type Single Family Residence
Listing Status Sold
Purchase Type For Sale
Square Footage 2,634 sqft
Price per Sqft $138
Subdivision Lake Ridge
MLS Listing ID 3533139
Sold Date 10/30/19
Style Transitional
Bedrooms 5
Full Baths 3
HOA Fees $50/qua
HOA Y/N 1
Year Built 2016
Lot Size 8,712 Sqft
Acres 0.2
Property Description
Seller offering: $2500 CC with full price offer. Lake Ridge Model Home!!! Don't miss this BEAUTY with all the BELLS and WHISTLES! This home offers 5 bedrooms/3 full bathrooms. Immaculately maintained hardwoods on the main floor lead into the GOURMET kitchen with granite, white cabinets, stainless appliances, double oven, gas cooktop, and pantry. Entertain your guests while cooking a 5 star meal as they relax in the adjoining family room or out on the screened in porch overlooking the FENCED-IN DOUBLE LOT! Unwind in MASTER SUITE with garden tub and large tile/glass shower. EXTERIOR upgrades: Stone facade on front of house, fenced in backyard with double gates, paver patio with wall. INTERIOR upgrades: Coffered ceiling in dining room, crown molding, wanes coating, GRANITE/OVERSIZED vanities in all bathrooms, shelving and GLADIATOR rails in 2 car garage. Walking trails, swimming pool and club house, I-77, shopping, and restaurants.
Location
State SC
County York
Interior
Interior Features Attic Stairs Pulldown, Garden Tub, Kitchen Island, Pantry, Walk-In Closet(s)
Heating Central, Heat Pump, Heat Pump, Multizone A/C, Zoned
Flooring Carpet, Hardwood, Tile
Fireplaces Type Family Room
Appliance Cable Prewire, Ceiling Fan(s), Gas Cooktop, Dishwasher, Disposal, Double Oven, Electric Dryer Hookup, Exhaust Fan, Plumbed For Ice Maker, Microwave, Network Ready, Security System
Exterior
Exterior Feature Fence, In-Ground Irrigation
Community Features Clubhouse, Outdoor Pool, Recreation Area, Tennis Court(s), Walking Trails
Roof Type Shingle
Parking Type Attached Garage, Garage - 2 Car, Garage Door Opener
Building
Lot Description Wooded
Building Description Fiber Cement,Stone, 2 Story
Foundation Slab
Builder Name DR Horton
Sewer Public Sewer
Water Public
Architectural Style Transitional
Structure Type Fiber Cement,Stone
New Construction false
Schools
Elementary Schools Gold Hill
Middle Schools Gold Hill
High Schools Fort Mill
Others
HOA Name Braesael Mgmt
Acceptable Financing Cash, Conventional, VA Loan
Listing Terms Cash, Conventional, VA Loan
Special Listing Condition None
Read Less Info
Want to know what your home might be worth? Contact us for a FREE valuation!

Our team is ready to help you sell your home for the highest possible price ASAP
© 2024 Listings courtesy of Canopy MLS as distributed by MLS GRID. All Rights Reserved.
Bought with Jackie French • Keller Williams Fort Mill

Helping make real estate simple, fun and stress-free!







