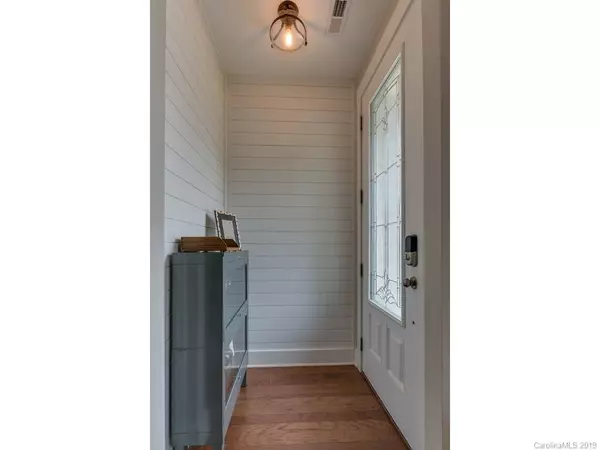$457,000
$459,000
0.4%For more information regarding the value of a property, please contact us for a free consultation.
3 Beds
3 Baths
2,255 SqFt
SOLD DATE : 09/20/2019
Key Details
Sold Price $457,000
Property Type Single Family Home
Sub Type Single Family Residence
Listing Status Sold
Purchase Type For Sale
Square Footage 2,255 sqft
Price per Sqft $202
Subdivision Fairview Oaks
MLS Listing ID 3526870
Sold Date 09/20/19
Style Arts and Crafts
Bedrooms 3
Full Baths 2
Half Baths 1
Year Built 2008
Lot Size 5,227 Sqft
Acres 0.12
Property Description
Beautifully remodeled home on a quiet cul de sac in the heart of Oakley. Walk to Biltmore Village, drive to the Blue Ridge Parkway or downtown in minutes, or just sit back and relax on your secluded screened in back porch. This light filled home was completely remodeled in 2017 with new paint, flooring, countertops, lighting, appliances, updated bathrooms, as well as charming features such as shiplap, custom built in shelves and a custom mantel in the living room. No surface was left untouched and you can easily see the keen eye to the details. The open floor plan is great for entertaining. The gas fireplace in the living room is great to curl up to on cold days. There is a wonderful loft space that can be used as a home office, kids' play area, or a place to just unwind. There is a ton of storage space throughout the home and an attached two car garage. This is a home you don't want to miss.
Location
State NC
County Buncombe
Interior
Interior Features Built Ins, Cable Available, Kitchen Island, Pantry, Walk-In Closet(s), Window Treatments
Heating Central
Flooring Carpet, Tile, Wood
Fireplaces Type Gas Log, Vented, Living Room, Gas
Fireplace true
Appliance Cable Prewire, Ceiling Fan(s), CO Detector, ENERGY STAR Qualified Dishwasher, Disposal, Electric Dryer Hookup, Plumbed For Ice Maker, Microwave, Natural Gas, Radon Mitigation System, ENERGY STAR Qualified Refrigerator
Exterior
Exterior Feature Fence, Rainwater Catchment
Community Features Sidewalks, Street Lights
Roof Type Shingle
Parking Type Attached Garage, Driveway, Garage - 2 Car
Building
Lot Description Cul-De-Sac, Level, Sloped, Winter View
Building Description Cedar,Fiber Cement, 2 Story
Foundation Slab
Sewer Public Sewer
Water Public
Architectural Style Arts and Crafts
Structure Type Cedar,Fiber Cement
New Construction false
Schools
Elementary Schools Oakley
Middle Schools Ac Reynolds
High Schools Ac Reynolds
Others
Acceptable Financing Cash, Conventional, VA Loan
Listing Terms Cash, Conventional, VA Loan
Special Listing Condition None
Read Less Info
Want to know what your home might be worth? Contact us for a FREE valuation!

Our team is ready to help you sell your home for the highest possible price ASAP
© 2024 Listings courtesy of Canopy MLS as distributed by MLS GRID. All Rights Reserved.
Bought with Libby Rogers • Keller Williams - Weaverville

Helping make real estate simple, fun and stress-free!







