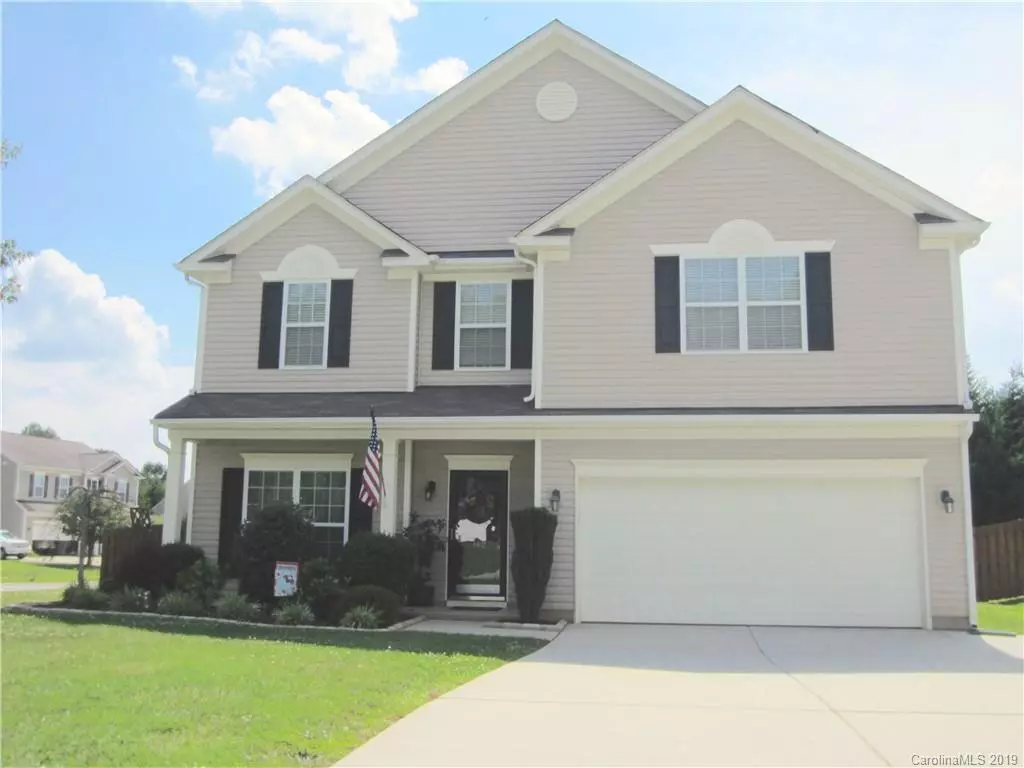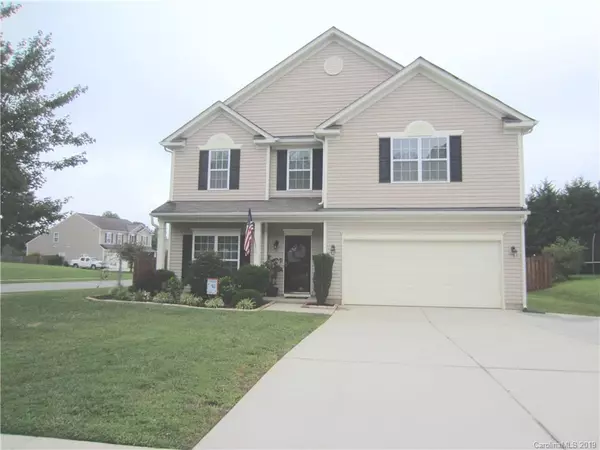$269,900
$269,900
For more information regarding the value of a property, please contact us for a free consultation.
4 Beds
3 Baths
2,570 SqFt
SOLD DATE : 01/02/2020
Key Details
Sold Price $269,900
Property Type Single Family Home
Sub Type Single Family Residence
Listing Status Sold
Purchase Type For Sale
Square Footage 2,570 sqft
Price per Sqft $105
Subdivision Linwood Farms
MLS Listing ID 3526661
Sold Date 01/02/20
Style Transitional
Bedrooms 4
Full Baths 2
Half Baths 1
HOA Fees $15
HOA Y/N 1
Year Built 2007
Lot Size 8,712 Sqft
Acres 0.2
Property Description
Beautiful home with lots of custom details including extensive trim, surface mount wall speakers, custom cabinet in GR & a master closet filled with quality storage. Open, easy living floor plan with a great flow, perfect for entertaining. Granite counters, tiled backslash & gas stove in kitchen. Hardwood floors on the main. Huge master bedroom with box trey ceiling. Large master bath features dual vanities, garden tub & separate shower. Spacious secondary bedrooms, 2 with walk-in closets. Upstairs laundry is pre-plumbed for a utility sink. Stunning "easy breeze" screen porch features vaulted bead board ceiling, a fan, a TV & retractable mylar windows making it useable most of the year. Privacy fenced backyard on corner lot feels very sheltered plus there is a storage shed for all your yard supplies & tools. Extra wide driveway accommodates up to 3 cars without any shuffling around to get in or out. Great community amenities & quiet location within neighborhood.
Location
State NC
County Iredell
Interior
Interior Features Attic Stairs Pulldown, Built Ins, Garden Tub, Open Floorplan, Pantry, Walk-In Closet(s)
Heating Central
Flooring Carpet, Hardwood
Fireplaces Type Gas Log, Vented, Great Room
Fireplace true
Appliance Cable Prewire, Ceiling Fan(s), Dishwasher, Disposal, Electric Dryer Hookup, Plumbed For Ice Maker, Microwave
Exterior
Exterior Feature Fence
Community Features Playground, Outdoor Pool, Recreation Area, Sidewalks
Roof Type Composition
Parking Type Attached Garage, Garage - 2 Car, Garage Door Opener
Building
Lot Description Corner Lot, Level, Private, Wooded
Building Description Vinyl Siding, 2 Story
Foundation Slab
Sewer Public Sewer
Water Public
Architectural Style Transitional
Structure Type Vinyl Siding
New Construction false
Schools
Elementary Schools Unspecified
Middle Schools Unspecified
High Schools Unspecified
Others
HOA Name William Douglas Management Co
Acceptable Financing Cash, Conventional
Listing Terms Cash, Conventional
Special Listing Condition None
Read Less Info
Want to know what your home might be worth? Contact us for a FREE valuation!

Our team is ready to help you sell your home for the highest possible price ASAP
© 2024 Listings courtesy of Canopy MLS as distributed by MLS GRID. All Rights Reserved.
Bought with Beth Gibson • Keller Williams Mooresville

Helping make real estate simple, fun and stress-free!







