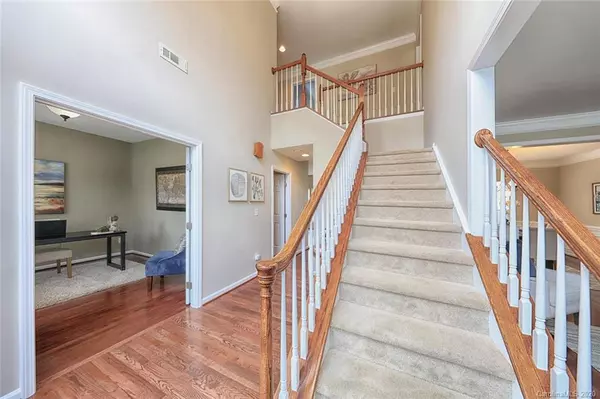$370,000
$365,000
1.4%For more information regarding the value of a property, please contact us for a free consultation.
5 Beds
5 Baths
4,705 SqFt
SOLD DATE : 04/30/2020
Key Details
Sold Price $370,000
Property Type Single Family Home
Sub Type Single Family Residence
Listing Status Sold
Purchase Type For Sale
Square Footage 4,705 sqft
Price per Sqft $78
Subdivision Cherry Grove
MLS Listing ID 3525972
Sold Date 04/30/20
Style Transitional
Bedrooms 5
Full Baths 4
Half Baths 1
HOA Fees $45/ann
HOA Y/N 1
Year Built 2005
Lot Size 0.520 Acres
Acres 0.52
Property Description
JUST REDUCED TO $365,000 FIRM! This home is vacant so please feel free to preview or access the virtual tour. Freshly Painted interior on this beautiful large 2-Story/Basement home with 2nd Living Quarters in sought after school district. This 5 Bedroom/Bonus, 4.5 Bathroom Home has something for everyone. Upgrades include: almost new" SS appliances, true Hardwood Floors, large Sunroom overlooking private fenced back yard. Huge finished Walk-out Basement with 2nd Kitchen, Full Bath and beautiful polished concrete flooring. Plenty of room to add 6th Bedroom (Pool Table and all appliances included). At $76 sq/ft this home has so much to offer! Home Warranty Included.
Location
State NC
County Iredell
Interior
Interior Features Attic Stairs Pulldown, Cable Available, Cathedral Ceiling(s), Garden Tub, Kitchen Island, Open Floorplan, Pantry, Tray Ceiling, Vaulted Ceiling, Walk-In Closet(s)
Heating Central, Gas Hot Air Furnace
Flooring Carpet, Hardwood, Slate, Tile, Vinyl
Fireplaces Type Great Room
Fireplace true
Appliance Ceiling Fan(s), Cable Prewire, Disposal, Electric Range, Exhaust Fan, Plumbed For Ice Maker, Microwave, Refrigerator, Electric Oven
Exterior
Exterior Feature Fence
Community Features Clubhouse, Outdoor Pool, Playground, Recreation Area, Sidewalks, Street Lights, Tennis Court(s), Walking Trails
Roof Type Shingle
Parking Type Attached Garage, Driveway, Garage - 2 Car, Garage Door Opener, Keypad Entry
Building
Building Description Vinyl Siding, 2 Story/Basement
Foundation Basement Fully Finished
Sewer Public Sewer
Water Public
Architectural Style Transitional
Structure Type Vinyl Siding
New Construction false
Schools
Elementary Schools Parkview
Middle Schools Mooresville
High Schools Mooresville
Others
HOA Name Henderson Properties
Acceptable Financing Cash, Conventional, FHA, USDA Loan, VA Loan
Listing Terms Cash, Conventional, FHA, USDA Loan, VA Loan
Special Listing Condition None
Read Less Info
Want to know what your home might be worth? Contact us for a FREE valuation!

Our team is ready to help you sell your home for the highest possible price ASAP
© 2024 Listings courtesy of Canopy MLS as distributed by MLS GRID. All Rights Reserved.
Bought with Kay Casey • Casey Real Estate Inc

Helping make real estate simple, fun and stress-free!







