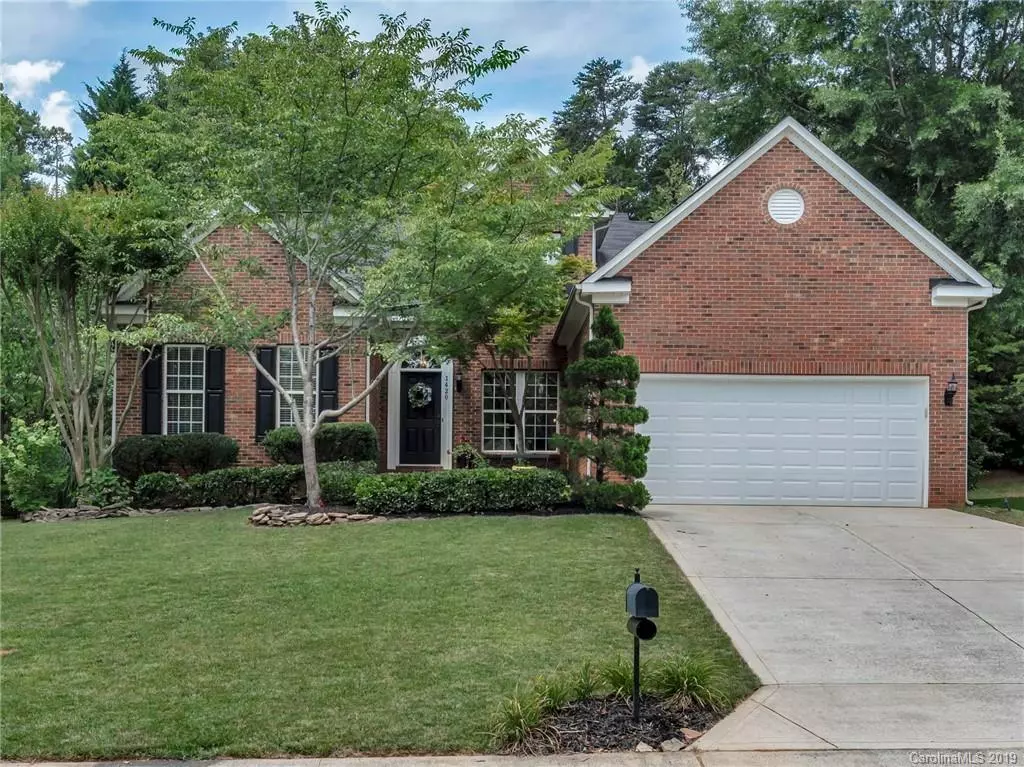$299,900
$299,900
For more information regarding the value of a property, please contact us for a free consultation.
3 Beds
2 Baths
2,082 SqFt
SOLD DATE : 09/16/2019
Key Details
Sold Price $299,900
Property Type Single Family Home
Sub Type Single Family Residence
Listing Status Sold
Purchase Type For Sale
Square Footage 2,082 sqft
Price per Sqft $144
Subdivision Knightsbridge
MLS Listing ID 3499675
Sold Date 09/16/19
Bedrooms 3
Full Baths 2
Year Built 2001
Lot Size 0.310 Acres
Acres 0.31
Property Description
Beautiful Ranch home with BONUS in desired Knightsbridge Community! This home is move in ready & checks all the boxes! Kitchen features crisp white cabinetry, granite counters, stainless appliances, pantry closet & raised breakfast bar. Dining area w/ bay window overlooks private fenced and beautifully landscaped backyard oasis, complete w/patio and deck! Open concept floorplan makes entertaining a breeze! Elegant dining room w/chair rail & picture molding & great room w/gas fireplace, ceiling fan and tons of natural light! Master suite features tray ceiling, ceiling fan & luxurious master bath w/walk in closet & double sinks! 2nd bedroom features wainscoting, ceiling fan & generous closet and bedroom 3 has updated lighting, large closet & built ins on both sides of the cozy window seat. Great for reading and relaxing! Large bonus on upper level can be used in so many ways! Teen zone, media room, craft room & more! Don't miss this opportunity! Schedule a showing today!
Location
State SC
County York
Interior
Interior Features Attic Other, Breakfast Bar, Built Ins, Garden Tub, Split Bedroom, Tray Ceiling, Walk-In Closet(s)
Heating Central
Flooring Carpet, Wood
Fireplaces Type Gas Log, Great Room
Fireplace true
Appliance Cable Prewire, Ceiling Fan(s), Dishwasher, Disposal, Microwave
Exterior
Exterior Feature Fence, In-Ground Irrigation
Community Features Clubhouse, Outdoor Pool, Recreation Area, Tennis Court(s)
Parking Type Driveway, Garage - 2 Car, Garage Door Opener
Building
Building Description Vinyl Siding, 1.5 Story
Foundation Crawl Space
Builder Name Ryan
Sewer County Sewer
Water County Water
Structure Type Vinyl Siding
New Construction false
Schools
Elementary Schools Pleasant Knoll
Middle Schools Pleasant Knoll
High Schools Nation Ford
Others
HOA Name Kuester
Special Listing Condition None
Read Less Info
Want to know what your home might be worth? Contact us for a FREE valuation!

Our team is ready to help you sell your home for the highest possible price ASAP
© 2024 Listings courtesy of Canopy MLS as distributed by MLS GRID. All Rights Reserved.
Bought with Jill Delmastro • Redfin Corporation

Helping make real estate simple, fun and stress-free!







