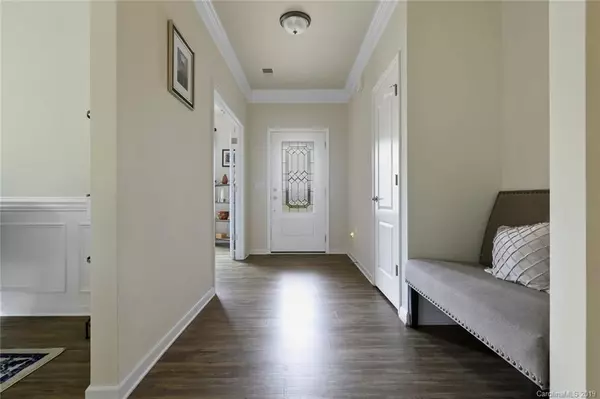$415,000
$425,000
2.4%For more information regarding the value of a property, please contact us for a free consultation.
4 Beds
5 Baths
4,041 SqFt
SOLD DATE : 09/26/2019
Key Details
Sold Price $415,000
Property Type Single Family Home
Sub Type Single Family Residence
Listing Status Sold
Purchase Type For Sale
Square Footage 4,041 sqft
Price per Sqft $102
Subdivision Summerhouse
MLS Listing ID 3526259
Sold Date 09/26/19
Bedrooms 4
Full Baths 3
Half Baths 2
HOA Fees $83/qua
HOA Y/N 1
Year Built 2017
Lot Size 9,583 Sqft
Acres 0.22
Lot Dimensions per survey
Property Description
Back up offers will be considered! Welcome to this immaculate ranch home that features a finished basement in Lake Wylie, SC! NO EXPENSE spared! SPECIAL FEATURES INCLUDE: hardwood floors, 10' ceilings, office w/ french doors, dining room w/ wainscoting and crown molding, and an open floor plan, perfect for all your entertaining! The oversized kitchen features a large center island, granite counter tops, double wall ovens, 5 burner gas range, gourmet cabinets, and stainless steel appliances. The living room features a gas fireplace and built in book shelves. The owner's suite features trey ceilings and an ensuite spa like bathroom with tiled shower, two sinks, and a vanity. The laundry/mud room features built in cabinets and utility sink. 2 bedrooms on the main level share a full hall bath. Basement includes addtl flex, storage space, bedroom and full bathroom, & bar/kitchen area. Enjoy time outside on the deck or patio overlooking the private, tree lined backyard and fire pit area.
Location
State SC
County York
Interior
Interior Features Attic Stairs Pulldown, Built Ins, Cable Available, Kitchen Island, Open Floorplan, Pantry, Tray Ceiling, Walk-In Closet(s), Walk-In Pantry, Wet Bar, Window Treatments
Heating Ductless, ENERGY STAR Qualified Equipment, Multizone A/C, Zoned
Flooring Carpet, Hardwood, Tile
Fireplaces Type Gas Log, Great Room
Fireplace true
Appliance Cable Prewire, Ceiling Fan(s), Convection Oven, Gas Cooktop, ENERGY STAR Qualified Dishwasher, Disposal, Double Oven, Electric Dryer Hookup, Exhaust Fan, Plumbed For Ice Maker, Microwave, Natural Gas, Network Ready, Self Cleaning Oven
Exterior
Community Features Clubhouse, Pond, Outdoor Pool, Sidewalks, Street Lights, Walking Trails
Roof Type Shingle
Parking Type Attached Garage, Garage - 3 Car
Building
Lot Description Green Area, Private, Water View, Wooded
Building Description Fiber Cement,Stone Veneer, 1 Story Basement
Foundation Basement Fully Finished
Builder Name Lennar
Sewer Public Sewer
Water County Water
Structure Type Fiber Cement,Stone Veneer
New Construction false
Schools
Elementary Schools Crowders Creek
Middle Schools Oakridge
High Schools Clover
Others
HOA Name First Service Residential
Special Listing Condition None
Read Less Info
Want to know what your home might be worth? Contact us for a FREE valuation!

Our team is ready to help you sell your home for the highest possible price ASAP
© 2024 Listings courtesy of Canopy MLS as distributed by MLS GRID. All Rights Reserved.
Bought with Christine Montes • Keller Williams Fort Mill

Helping make real estate simple, fun and stress-free!







