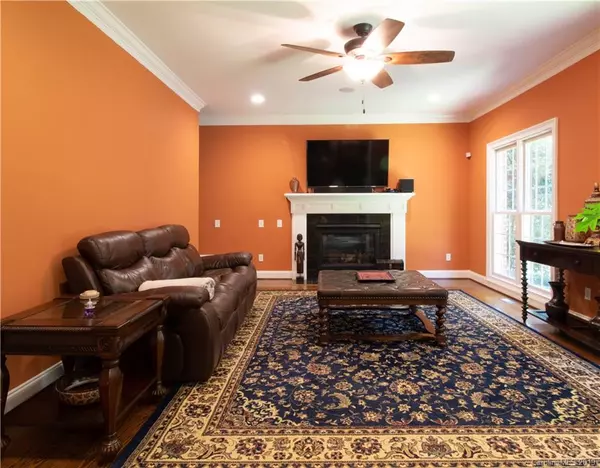$479,900
$479,900
For more information regarding the value of a property, please contact us for a free consultation.
4 Beds
5 Baths
3,825 SqFt
SOLD DATE : 11/19/2019
Key Details
Sold Price $479,900
Property Type Single Family Home
Sub Type Single Family Residence
Listing Status Sold
Purchase Type For Sale
Square Footage 3,825 sqft
Price per Sqft $125
Subdivision Laurel Creek
MLS Listing ID 3526677
Sold Date 11/19/19
Style Traditional
Bedrooms 4
Full Baths 4
Half Baths 1
HOA Fees $49/ann
HOA Y/N 1
Year Built 1999
Lot Size 0.660 Acres
Acres 0.66
Property Description
Stately 4 bedroom 4.5 bath Custom Brick home on large Cul de Sac lot in sought after Laurel Creek. Home boasts oversized master with huge walk in closet, jaccuzi tub, walk in shower, plantation shutters, beautiful hardwoods, two of the secondary bedrooms have full private baths, formal dining and living room on main, office on main, large third den/LR on 2nd floor. New stone in kitchen, Tons of cabinets and counterspace, large island, and walk in pantry. Laundry on main. Sideload garage with lots of cabinets for workspace/storage. Irrigation front and back. Beautiful screened porch and deck off back with fenced in back yard that backs up to walking trails. Walk to the pool, club house, tennis courts, or playground in minutes. Oversized walkin attic floored for storage. Looking for instant equity?? Come take a look.
Location
State SC
County York
Interior
Interior Features Attic Stairs Fixed, Kitchen Island, Pantry, Tray Ceiling, Walk-In Closet(s), Walk-In Pantry, Whirlpool
Flooring Carpet, Tile, Wood
Fireplaces Type Family Room, Gas Log
Fireplace true
Appliance Cable Prewire, Ceiling Fan(s), CO Detector, Convection Oven, Electric Cooktop, Dishwasher, Disposal, Double Oven, Electric Dryer Hookup, Plumbed For Ice Maker, Microwave, Security System, Self Cleaning Oven, Wall Oven
Exterior
Exterior Feature Fence, In-Ground Irrigation
Community Features Clubhouse, Playground, Outdoor Pool, Sidewalks, Street Lights, Tennis Court(s), Walking Trails
Roof Type Shingle
Parking Type Attached Garage, Garage - 2 Car, Parking Space - 2, Side Load Garage
Building
Lot Description Cul-De-Sac, Wooded
Building Description Brick, 2 Story
Foundation Brick/Mortar
Sewer Public Sewer
Water Public
Architectural Style Traditional
Structure Type Brick
New Construction false
Schools
Elementary Schools Unspecified
Middle Schools Unspecified
High Schools Unspecified
Others
HOA Name Laurel Creek Home Owners Assoc
Acceptable Financing Cash, Conventional
Listing Terms Cash, Conventional
Special Listing Condition None
Read Less Info
Want to know what your home might be worth? Contact us for a FREE valuation!

Our team is ready to help you sell your home for the highest possible price ASAP
© 2024 Listings courtesy of Canopy MLS as distributed by MLS GRID. All Rights Reserved.
Bought with Jim Shields • Wilkinson ERA Real Estate

Helping make real estate simple, fun and stress-free!







