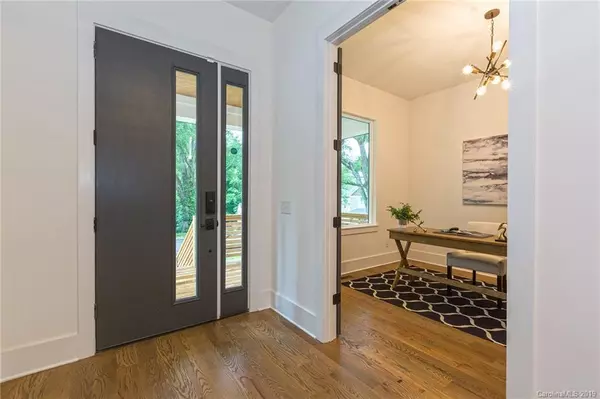$730,000
$739,900
1.3%For more information regarding the value of a property, please contact us for a free consultation.
4 Beds
3 Baths
3,180 SqFt
SOLD DATE : 08/05/2019
Key Details
Sold Price $730,000
Property Type Single Family Home
Sub Type Single Family Residence
Listing Status Sold
Purchase Type For Sale
Square Footage 3,180 sqft
Price per Sqft $229
Subdivision Villa Heights
MLS Listing ID 3518012
Sold Date 08/05/19
Style Modern
Bedrooms 4
Full Baths 3
Year Built 2019
Lot Size 10,890 Sqft
Acres 0.25
Lot Dimensions 206 x 82 x 20
Property Description
Exquisite Prairie Modern enveloped in warmth of organic finishes + luxury appointments. Wide open spaces pair w/multiple terraces for indoor/outdoor living. Rich in texture & design, this one-of-a-kind masterpiece is a testament to the way you live. High ceilings, gorgeous site-finished hdwds + linear FP. Easy transitions create fluidity while diffuse light floods home year-round. Channel your inner Julia in the beautifully inviting kitchen w/pantry, LG Marble Waterfall Island, Gas Range, Pot-filler, Touchpad Fridge, Open Shelving, Gorgeous ceiling-height tile. Formal & informal dining, Flex 1st LVL bdrm/office w/full bath. Master will have you hitting the snooze button & spending your day lounging in spacious sanctuary w/private terrace. Stunning MBath w/dual shower heads, dual vanities & huge dual closets. Jack-n-Jill bath/bdrms. Love your neighborhood w/inner-city venues close by: NoDa, Midwood, Uptown, Blue Line & Fwy access. Your quest for the perfect home ends here!
Location
State NC
County Mecklenburg
Interior
Interior Features Kitchen Island, Open Floorplan, Pantry, Tray Ceiling, Walk-In Closet(s)
Heating Central, Multizone A/C, Natural Gas, Wall Unit(s)
Flooring Tile, Wood
Fireplaces Type Ventless, Great Room, Gas
Fireplace true
Appliance Ceiling Fan(s), CO Detector, Dishwasher, Disposal, Dual Flush Toilets, Electric Dryer Hookup, Exhaust Fan, Plumbed For Ice Maker, Low Flow Fixtures, Natural Gas, Refrigerator, Self Cleaning Oven
Exterior
Exterior Feature Deck
Roof Type Shingle
Parking Type Attached Garage, Driveway, Parking Space - 2
Building
Lot Description Winter View
Building Description Fiber Cement,Wood Siding, 2 Story
Foundation Crawl Space
Builder Name Sky Housing
Sewer Public Sewer
Water Public
Architectural Style Modern
Structure Type Fiber Cement,Wood Siding
New Construction true
Schools
Elementary Schools Unspecified
Middle Schools Unspecified
High Schools Unspecified
Others
Acceptable Financing Cash, Conventional
Listing Terms Cash, Conventional
Special Listing Condition None
Read Less Info
Want to know what your home might be worth? Contact us for a FREE valuation!

Our team is ready to help you sell your home for the highest possible price ASAP
© 2024 Listings courtesy of Canopy MLS as distributed by MLS GRID. All Rights Reserved.
Bought with Dennis Marsoun • Church Street Realty

Helping make real estate simple, fun and stress-free!







