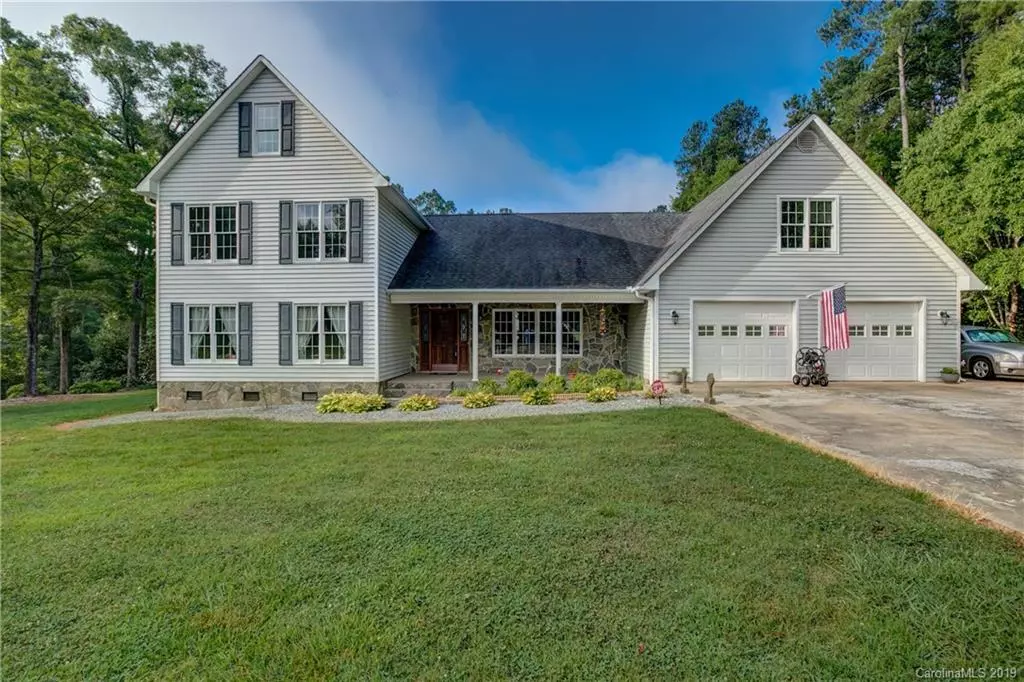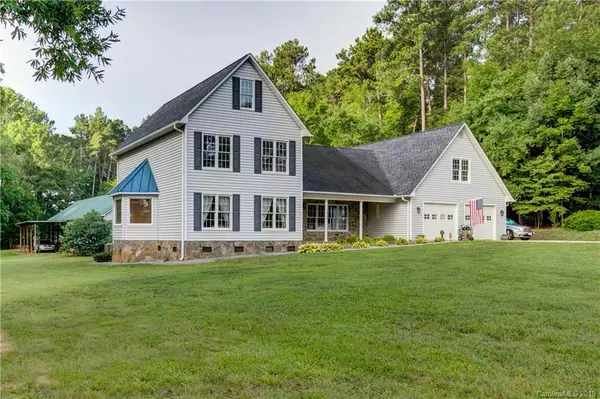$429,900
$429,900
For more information regarding the value of a property, please contact us for a free consultation.
4 Beds
4 Baths
3,310 SqFt
SOLD DATE : 09/30/2019
Key Details
Sold Price $429,900
Property Type Single Family Home
Sub Type Single Family Residence
Listing Status Sold
Purchase Type For Sale
Square Footage 3,310 sqft
Price per Sqft $129
Subdivision Amity Estates
MLS Listing ID 3529338
Sold Date 09/30/19
Style Farmhouse
Bedrooms 4
Full Baths 3
Half Baths 1
Construction Status Completed
Abv Grd Liv Area 3,050
Year Built 1993
Lot Size 7.550 Acres
Acres 7.55
Lot Dimensions 354x823x404x828
Property Description
Private, country feel with easy access to all of the perks and accessibility of living in the city! Come home to a beautiful, charming, rustic farmhouse on 7.5 acres of flat land perfect for livestock or whatever recreational activities your family desires. The oversized workshop space features a three-bay enclosed garage, a guest/rental (hello, AirBNB potential!) space or potential pool house, plus four more bays for boats, tractors, or anything else covered. The land to in front is ideal for livestock. The home was built max-rated for energy efficiency by Duke Energy, all doors and windows are hard-wired for security. The house features an attached garage, master on main, red oak hardwood floor, office, two oversized upstairs bedrooms, and a bonus space with full bath that could serve as a fourth full bedroom. Bonus features include central vacuum with new power unit and a laundry chute from the second floor hallway, Bose surround sound, and finished attic currently serving as a gym!
Location
State SC
County York
Zoning Res/Ag
Rooms
Main Level Bedrooms 1
Interior
Interior Features Cable Prewire, Central Vacuum
Heating Central, Wood Stove
Cooling Ceiling Fan(s)
Flooring Carpet, Tile, Wood
Fireplaces Type Fire Pit, Living Room, Outside, Wood Burning Stove
Fireplace true
Appliance Dishwasher, Dryer, Electric Cooktop, Electric Water Heater, Refrigerator, Washer
Exterior
Exterior Feature Fire Pit, Livestock Run In, Storage, Other - See Remarks
Waterfront Description Boat House,Covered structure
View Long Range, Year Round
Roof Type Shingle
Parking Type Driveway, Attached Garage, Garage Door Opener, Garage Faces Side
Garage true
Building
Lot Description Green Area, Level, Open Lot, Pasture, Private, Wooded, Views
Foundation Crawl Space
Sewer Septic Installed
Water Well
Architectural Style Farmhouse
Level or Stories Two
Structure Type Stone,Vinyl
New Construction false
Construction Status Completed
Schools
Elementary Schools Griggs Road
Middle Schools Clover
High Schools Clover
Others
Acceptable Financing Cash, Construction Perm Loan, Conventional, FHA, VA Loan
Horse Property Arena covered
Listing Terms Cash, Construction Perm Loan, Conventional, FHA, VA Loan
Special Listing Condition None
Read Less Info
Want to know what your home might be worth? Contact us for a FREE valuation!

Our team is ready to help you sell your home for the highest possible price ASAP
© 2024 Listings courtesy of Canopy MLS as distributed by MLS GRID. All Rights Reserved.
Bought with Karen Lloyd • Keller Williams Ballantyne Area

Helping make real estate simple, fun and stress-free!







