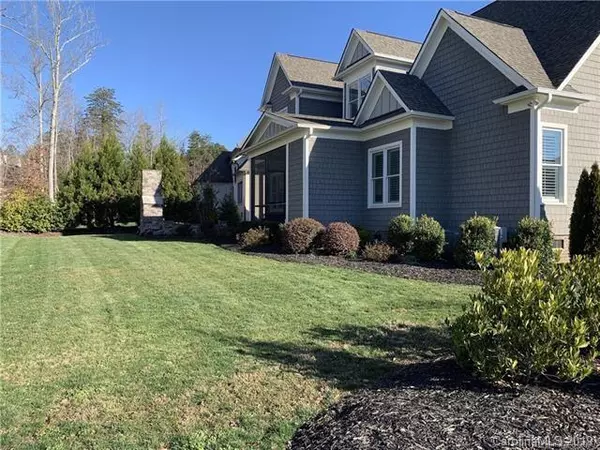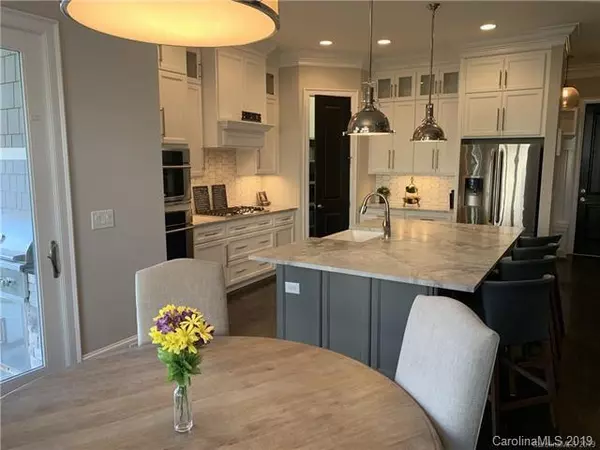$767,500
$789,000
2.7%For more information regarding the value of a property, please contact us for a free consultation.
5 Beds
4 Baths
3,710 SqFt
SOLD DATE : 08/07/2019
Key Details
Sold Price $767,500
Property Type Single Family Home
Sub Type Single Family Residence
Listing Status Sold
Purchase Type For Sale
Square Footage 3,710 sqft
Price per Sqft $206
Subdivision River Run
MLS Listing ID 3511556
Sold Date 08/07/19
Style Transitional
Bedrooms 5
Full Baths 3
Half Baths 1
HOA Fees $62/ann
HOA Y/N 1
Year Built 2014
Lot Size 0.340 Acres
Acres 0.34
Lot Dimensions 96128x11x159
Property Description
THE RESERVE AT RIVER RUN, This CUSTOM HOME in a highly sought after neighborhood is located on a beautiful corner lot nestled on a quiet street. Home features an open floor plan, natural light, hardwoods and gorgeous finishes throughout. Main level has dining room, exercise room/office, chef's kitchen w/commercial grade appliances,large island, farmhouse sink. Great room w/firplace has disappearing sliding glass doors that lead to a screened porch, flagstone patio, built-in gas grill and wood burning fireplace. Master on mail level w/two walk-in closets and elegant bath, 4 bedrooms on 2nd level and bonus/office w/tons of walk-in storage.Great yard w/in-ground irrigation and 3 car garage.
Location
State NC
County Mecklenburg
Interior
Interior Features Attic Walk In, Breakfast Bar, Built Ins, Kitchen Island, Open Floorplan, Pantry, Tray Ceiling, Vaulted Ceiling, Walk-In Closet(s), Window Treatments
Heating Central, Multizone A/C, Zoned
Flooring Carpet, Tile, Wood
Fireplaces Type Family Room, Gas Log, Gas, Porch
Fireplace true
Appliance Cable Prewire, Ceiling Fan(s), CO Detector, Convection Oven, Gas Cooktop, Dishwasher, Disposal, Electric Dryer Hookup, Exhaust Fan, Plumbed For Ice Maker, Microwave, Natural Gas, Self Cleaning Oven, Surround Sound, Wall Oven
Exterior
Exterior Feature In-Ground Irrigation
Community Features Clubhouse, Fitness Center, Golf, Playground, Outdoor Pool, Sidewalks, Street Lights, Tennis Court(s), Walking Trails
Roof Type Shingle
Parking Type Attached Garage, Driveway, Garage - 3 Car
Building
Lot Description Corner Lot, Level
Building Description Concrete,Stone, 2 Story
Foundation Crawl Space
Sewer Public Sewer
Water Public
Architectural Style Transitional
Structure Type Concrete,Stone
New Construction false
Schools
Elementary Schools Davidson
Middle Schools Bailey
High Schools William Amos Hough
Others
HOA Name First Service Residential
Acceptable Financing Cash, Conventional, FHA, VA Loan
Listing Terms Cash, Conventional, FHA, VA Loan
Special Listing Condition None
Read Less Info
Want to know what your home might be worth? Contact us for a FREE valuation!

Our team is ready to help you sell your home for the highest possible price ASAP
© 2024 Listings courtesy of Canopy MLS as distributed by MLS GRID. All Rights Reserved.
Bought with BJ Knox • Allen Tate Davidson

Helping make real estate simple, fun and stress-free!







