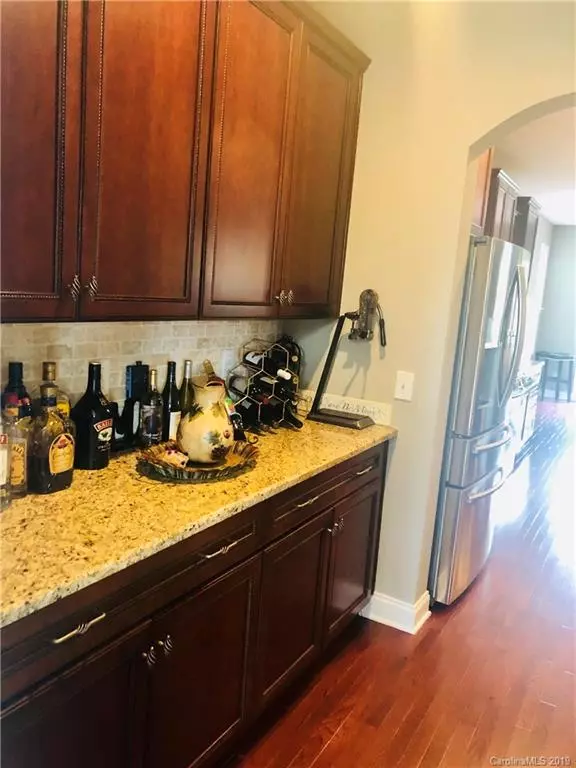$370,000
$379,900
2.6%For more information regarding the value of a property, please contact us for a free consultation.
3 Beds
4 Baths
2,650 SqFt
SOLD DATE : 08/15/2019
Key Details
Sold Price $370,000
Property Type Single Family Home
Sub Type Single Family Residence
Listing Status Sold
Purchase Type For Sale
Square Footage 2,650 sqft
Price per Sqft $139
Subdivision Christenbury Mews
MLS Listing ID 3517642
Sold Date 08/15/19
Bedrooms 3
Full Baths 3
Half Baths 1
HOA Fees $71/qua
HOA Y/N 1
Year Built 2007
Lot Size 0.400 Acres
Acres 0.4
Lot Dimensions Per Tax Card
Property Description
Stunning, meticulously maintained 3 bed/3.5 bath 2 story. Brick and beautiful stone accents lead you into an oasis featuring hardwoods, granite laden kitchen with tile black splash & ss appliances. Relax in an inviting, open floor plan with a 2 story great room. Master suite on main level features a bay window, large WIC and luxurious bath. Enjoy top of the line outdoor living with a trex deck, stamped patio, fire pit and pergola. Extensive trim work throughout the home including wainscoting and crown moldings. Upstairs features a large loft, 2 gracious size bedrooms, 2 full baths and a large bonus with a full bath that could be used as a 4th bedroom. The garage has built in storage and boasts a tank-less water heater for convenience. This is truly a move in ready home!!!
Location
State NC
County Cabarrus
Interior
Interior Features Attic Fan, Attic Other, Open Floorplan, Pantry, Tray Ceiling, Vaulted Ceiling, Walk-In Closet(s)
Heating Heat Pump, Heat Pump
Flooring Carpet, Tile, Wood
Fireplaces Type Gas Log, Great Room
Fireplace true
Appliance Cable Prewire, Ceiling Fan(s), CO Detector, Convection Oven, Gas Cooktop, Gas Dryer Hookup, Plumbed For Ice Maker, Microwave, Natural Gas, Security System, Self Cleaning Oven
Exterior
Exterior Feature Deck, Fire Pit, In-Ground Irrigation
Community Features Clubhouse, Fitness Center, Outdoor Pool, Street Lights, Tennis Court(s)
Roof Type Shingle
Building
Lot Description Corner Lot
Building Description Stone, 2 Story
Foundation Crawl Space
Sewer Public Sewer
Water Public
Structure Type Stone
New Construction false
Schools
Elementary Schools Cox Mill
Middle Schools Harrisrd
High Schools Cox Mill
Others
HOA Name Hawthorne
Acceptable Financing Cash, Conventional, FHA
Listing Terms Cash, Conventional, FHA
Special Listing Condition None
Read Less Info
Want to know what your home might be worth? Contact us for a FREE valuation!

Our team is ready to help you sell your home for the highest possible price ASAP
© 2025 Listings courtesy of Canopy MLS as distributed by MLS GRID. All Rights Reserved.
Bought with Kevin Goveia • Keller Williams Lake Norman
Helping make real estate simple, fun and stress-free!







