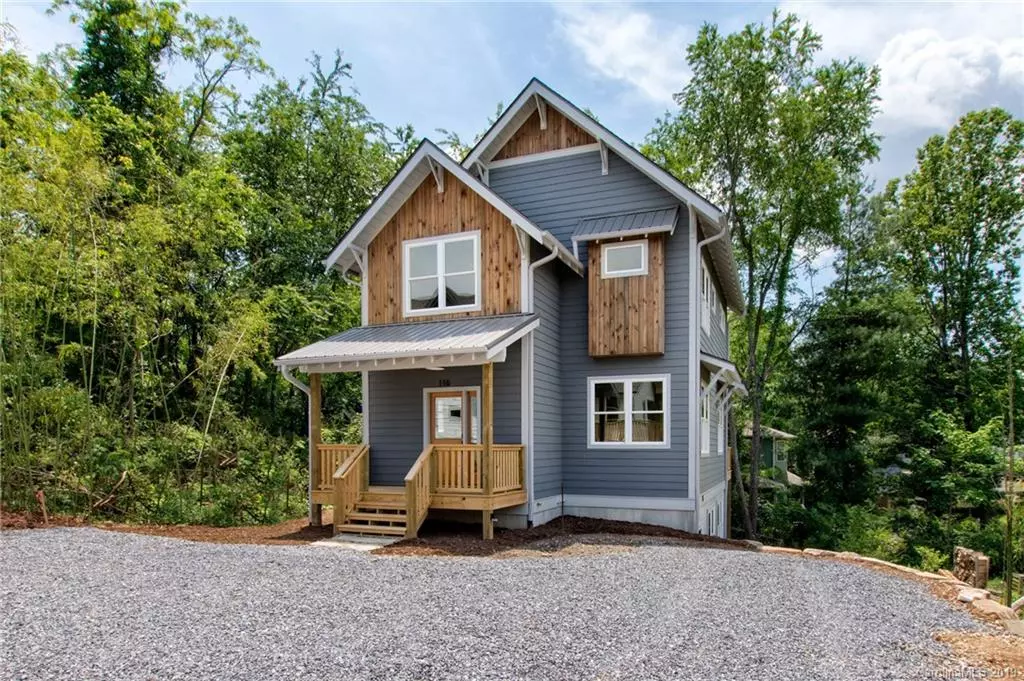$499,000
$499,000
For more information regarding the value of a property, please contact us for a free consultation.
4 Beds
4 Baths
2,427 SqFt
SOLD DATE : 07/03/2019
Key Details
Sold Price $499,000
Property Type Single Family Home
Sub Type Single Family Residence
Listing Status Sold
Purchase Type For Sale
Square Footage 2,427 sqft
Price per Sqft $205
Subdivision West Asheville
MLS Listing ID 3509072
Sold Date 07/03/19
Style Arts and Crafts
Bedrooms 4
Full Baths 3
Half Baths 1
Construction Status Completed
Abv Grd Liv Area 1,697
Year Built 2019
Lot Size 6,098 Sqft
Acres 0.14
Property Description
Enjoy this gorgeous GreenBuilt and EnergyStar Certified by JAG Construction in a fantastic West Asheville location walkable to River Arts District and Haywood Road's shopping and dining. Features include mountain views, an open floor plan, modern finishes, and a gourmet kitchen with stainless steel appliances and granite counters. Easy to maintain with durable finishes including 30-year architectural shingle roof, LP Smart Siding, hardwood and tile floors, and polished concrete floors in the fully finished basement. Spacious daylight basement with a separate entrance creates short term rental opportunities for extra income (Homestay regulations apply; buyer to verify with City of Asheville). Oversized windows for great natural light. Energy saving features include 2x6 walls for extra insulation, air sealed with 3rd party testing, advanced heating/cooling system, and more. Part of Duke Energy HVAC study pilot program. Buyer to comply with energy monitoring. See brochure for details.
Location
State NC
County Buncombe
Zoning RM8
Rooms
Basement Basement, Finished
Interior
Interior Features Breakfast Bar, Built-in Features, Cable Prewire, Kitchen Island, Open Floorplan, Pantry, Tray Ceiling(s), Walk-In Closet(s)
Heating Heat Pump, Zoned
Cooling Ceiling Fan(s), Heat Pump, Zoned
Flooring Concrete, Tile, Wood
Fireplace false
Appliance Disposal, Electric Oven, Electric Range, Electric Water Heater, ENERGY STAR Qualified Dishwasher, ENERGY STAR Qualified Refrigerator, Hybrid Heat Pump Water Heater, Microwave, Plumbed For Ice Maker
Exterior
Community Features Sidewalks, Street Lights
Waterfront Description None
View Mountain(s), Winter
Roof Type Shingle,Metal
Parking Type Driveway, Parking Space(s), Shared Driveway
Building
Lot Description Infill Lot, Private, Sloped, Views
Builder Name JAG Construction
Sewer Public Sewer
Water City
Architectural Style Arts and Crafts
Level or Stories Two
Structure Type Fiber Cement,Wood
New Construction true
Construction Status Completed
Schools
Elementary Schools Asheville City
Middle Schools Asheville
High Schools Asheville
Others
Acceptable Financing Cash, Conventional
Listing Terms Cash, Conventional
Special Listing Condition None
Read Less Info
Want to know what your home might be worth? Contact us for a FREE valuation!

Our team is ready to help you sell your home for the highest possible price ASAP
© 2024 Listings courtesy of Canopy MLS as distributed by MLS GRID. All Rights Reserved.
Bought with Heidi DuBose Fore • Beverly-Hanks, Merrimon

Helping make real estate simple, fun and stress-free!







