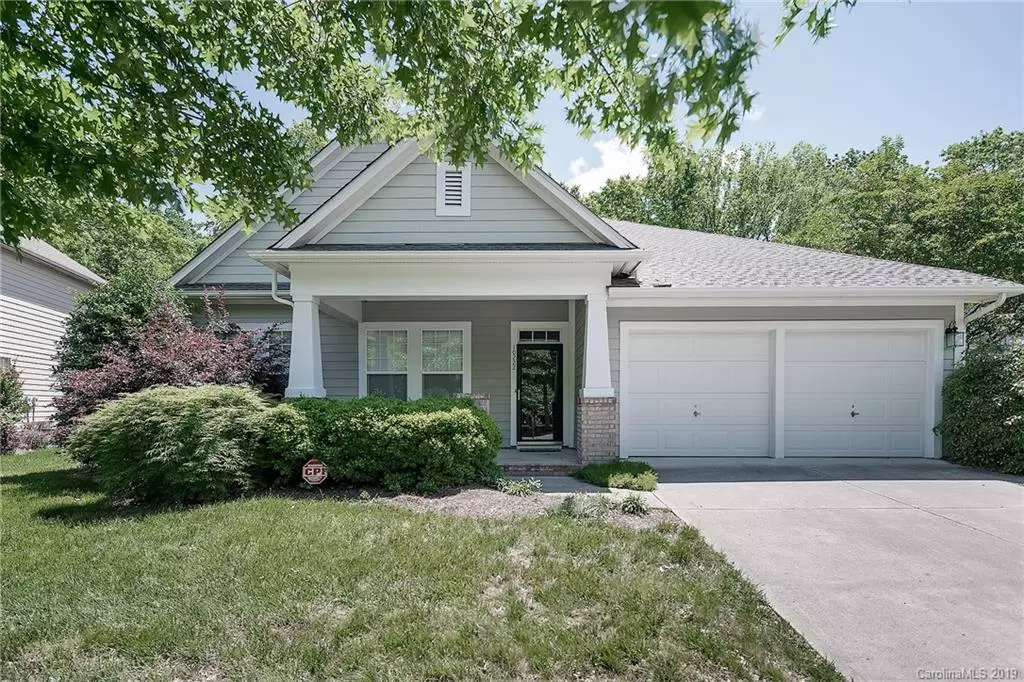$295,000
$299,900
1.6%For more information regarding the value of a property, please contact us for a free consultation.
3 Beds
3 Baths
2,480 SqFt
SOLD DATE : 06/20/2019
Key Details
Sold Price $295,000
Property Type Single Family Home
Sub Type Single Family Residence
Listing Status Sold
Purchase Type For Sale
Square Footage 2,480 sqft
Price per Sqft $118
Subdivision Eastfield Village
MLS Listing ID 3507736
Sold Date 06/20/19
Bedrooms 3
Full Baths 3
HOA Fees $26/ann
HOA Y/N 1
Year Built 2005
Lot Size 0.330 Acres
Acres 0.33
Lot Dimensions 70x158x111x173
Property Description
Beautiful southern lifestyle home,covered front porch & screened porch combined w/the stylish features of today make this a must see.From the high ceilings to the hardwood floors you will be impressed.The floor plan is one of my favorite features.As you enter the home your first impression is WOW when you see the gleaming wood floors leading to a wall of windows at the back of the home.The center of the home is showcased with built-in shelving & surround sound in the great room.Open kitchen offers island/bar, granite counter-tops, stainless appliances & good counter space.Main level master tucked away with very nice adjoining bath.Split bedroom plan for privacy also includes a nice study with french doors.Upstairs you will find a large bonus room with full bath.Don't forget to step out back to see the extra patio area for summer grilling, step down to second patio and you are surrounded by beautiful trees.Great location w/grocery store
& lots of other conveniences in walking distance.
Location
State NC
County Mecklenburg
Interior
Interior Features Attic Other, Built Ins, Cable Available, Garden Tub, Kitchen Island, Open Floorplan, Pantry, Split Bedroom, Walk-In Closet(s), Window Treatments
Heating Central
Flooring Carpet, Hardwood, Tile
Fireplaces Type Gas Log, Great Room
Fireplace true
Appliance Cable Prewire, Ceiling Fan(s), CO Detector, Convection Oven, Dishwasher, Disposal, Exhaust Fan, Plumbed For Ice Maker, Microwave, Security System, Surround Sound
Exterior
Exterior Feature Fence
Building
Building Description Fiber Cement, 1.5 Story
Foundation Slab
Sewer Public Sewer
Water Public
Structure Type Fiber Cement
New Construction false
Schools
Elementary Schools Parkside
Middle Schools Ridge Road
High Schools Mallard Creek
Others
HOA Name Eastfield Village HOA
Acceptable Financing Cash, Conventional, FHA, VA Loan
Listing Terms Cash, Conventional, FHA, VA Loan
Special Listing Condition None
Read Less Info
Want to know what your home might be worth? Contact us for a FREE valuation!

Our team is ready to help you sell your home for the highest possible price ASAP
© 2024 Listings courtesy of Canopy MLS as distributed by MLS GRID. All Rights Reserved.
Bought with Mike Modia • HG Realty Company

Helping make real estate simple, fun and stress-free!







