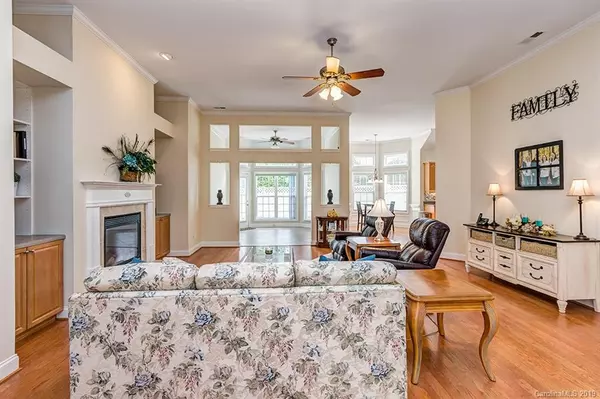$290,000
$295,000
1.7%For more information regarding the value of a property, please contact us for a free consultation.
3 Beds
2 Baths
1,848 SqFt
SOLD DATE : 06/26/2019
Key Details
Sold Price $290,000
Property Type Single Family Home
Sub Type Single Family Residence
Listing Status Sold
Purchase Type For Sale
Square Footage 1,848 sqft
Price per Sqft $156
Subdivision Summercreste
MLS Listing ID 3504083
Sold Date 06/26/19
Bedrooms 3
Full Baths 2
Construction Status Completed
HOA Fees $38/ann
HOA Y/N 1
Abv Grd Liv Area 1,848
Year Built 2006
Lot Size 0.345 Acres
Acres 0.345
Lot Dimensions 15,028
Property Description
Charming move-in-ready ranch is a MUST SEE!! Amazing open floorplan with lots of special features. A tiled foyer leads into a great room with 10 foot ceilings, built-in bookshelves surrounding the fireplace, 2 piece crown molding, leading into a sunroom room with picture framed molding and transom windows..Lots of light!!! The eat-in kitchen features new stainless Samsung refrigerator, stainless appliances, recently added backsplash, and hardwood flooring. 2 Car garage with and added side workshop. Nicely landscaped corner lot has a privacy fence with an extended back patio and added small deck. Homeowner is offering a 1 yr, $600, Home Warranty!!
Summer Creste is a quaint 1 street cul-de-sac community with no through traffic, houses rarely come on the market in this neighborhood! Low Union County Taxes! Location is very close to everything you need schools, shopping, dining and entertainment!
Location
State NC
County Union
Zoning Sf-2
Rooms
Main Level Bedrooms 3
Interior
Interior Features Attic Stairs Pulldown, Built-in Features, Cable Prewire, Cathedral Ceiling(s), Garden Tub, Kitchen Island, Open Floorplan, Pantry, Split Bedroom, Tray Ceiling(s), Walk-In Closet(s), Whirlpool
Heating Central, Forced Air, Natural Gas
Cooling Ceiling Fan(s), Heat Pump
Flooring Laminate, Hardwood, Tile, Wood
Fireplaces Type Gas, Gas Log, Great Room, Insert
Fireplace true
Appliance Dishwasher, Disposal, Dryer, Electric Oven, Electric Range, Exhaust Fan, Exhaust Hood, Freezer, Gas Water Heater, Microwave, Oven, Plumbed For Ice Maker, Refrigerator, Self Cleaning Oven, Washer
Exterior
Garage Spaces 2.0
Fence Fenced
Utilities Available Cable Available, Wired Internet Available
Roof Type Shingle
Parking Type Driveway, Attached Garage, Garage Door Opener, Garage Shop, Parking Space(s)
Garage true
Building
Lot Description Corner Lot, Wooded
Foundation Slab
Sewer County Sewer
Water County Water
Level or Stories One
Structure Type Brick Partial,Vinyl,Wood
New Construction false
Construction Status Completed
Schools
Elementary Schools Indian Trail
Middle Schools Sun Valley
High Schools Sun Valley
Others
HOA Name SCHOA
Acceptable Financing Cash, Conventional, FHA, VA Loan
Listing Terms Cash, Conventional, FHA, VA Loan
Special Listing Condition None
Read Less Info
Want to know what your home might be worth? Contact us for a FREE valuation!

Our team is ready to help you sell your home for the highest possible price ASAP
© 2024 Listings courtesy of Canopy MLS as distributed by MLS GRID. All Rights Reserved.
Bought with Gary Espin • Espin Realty

Helping make real estate simple, fun and stress-free!







